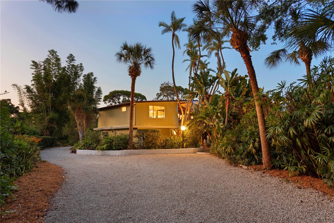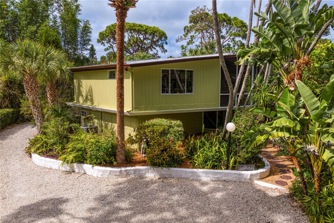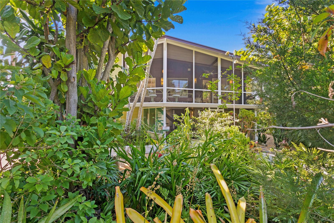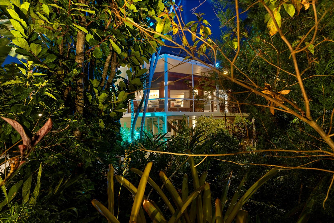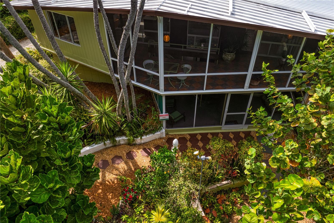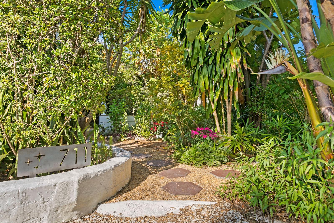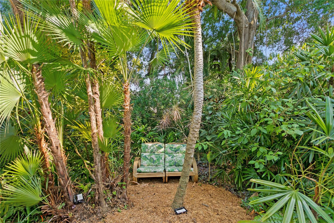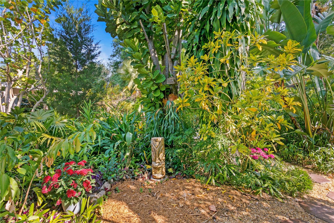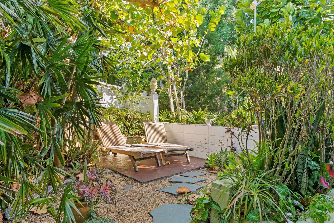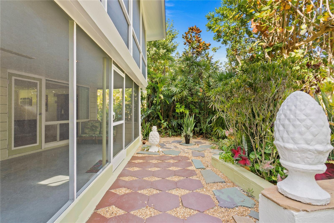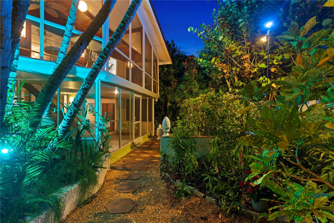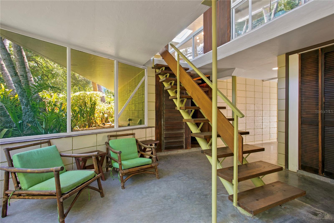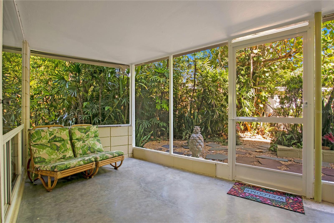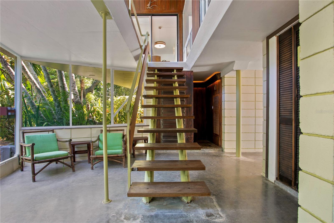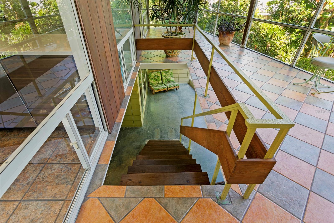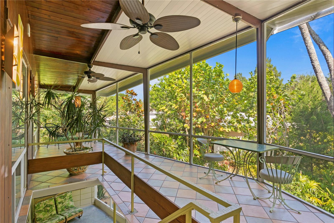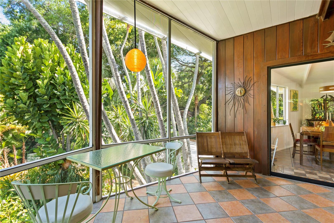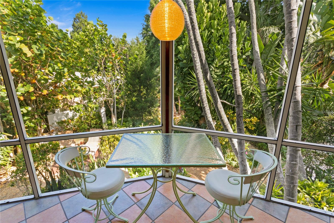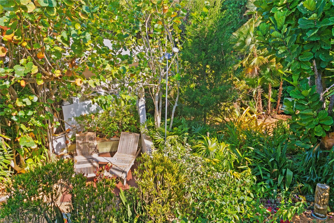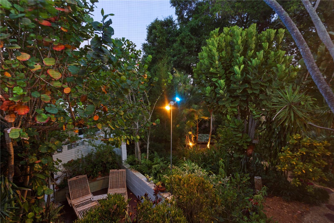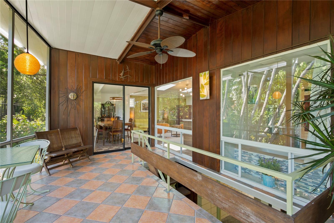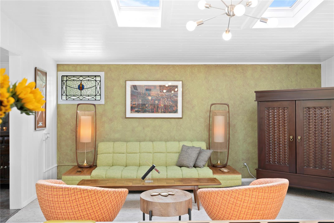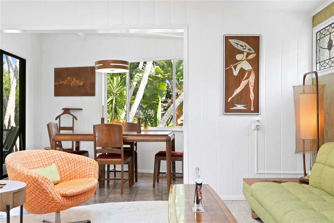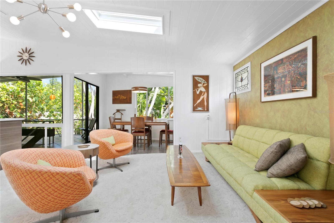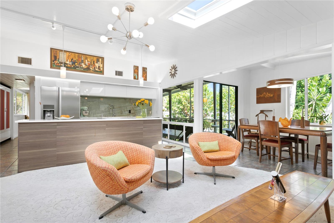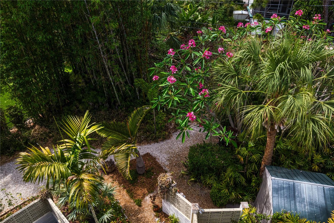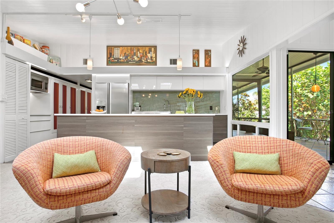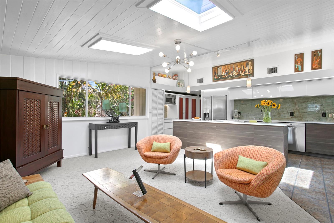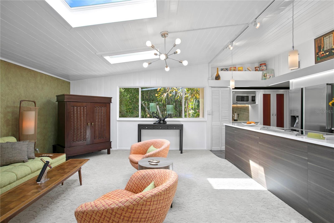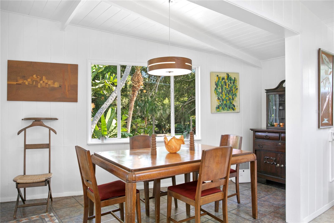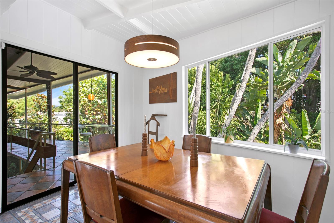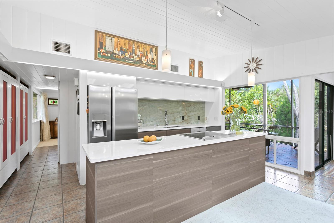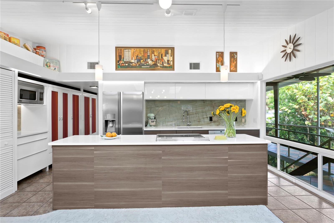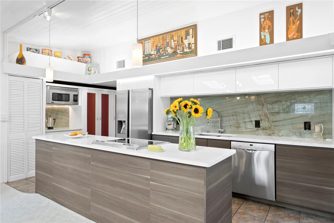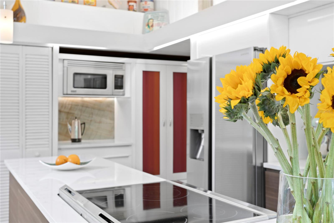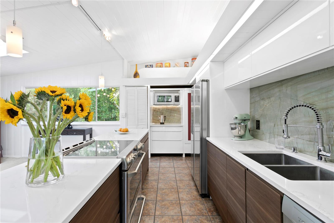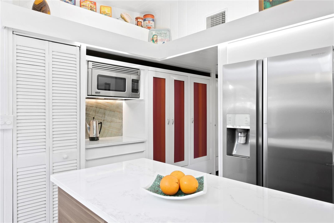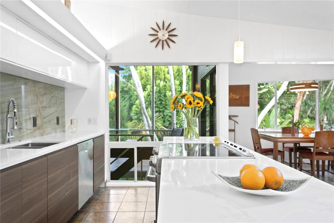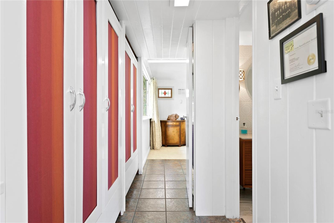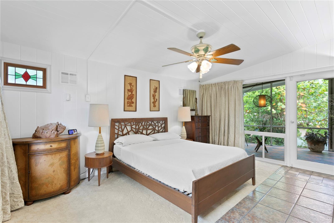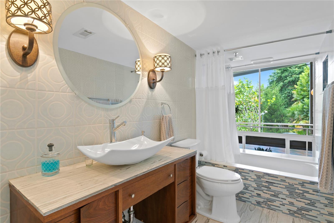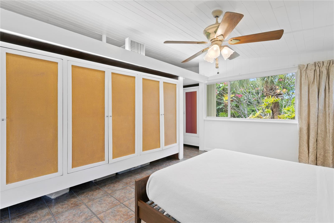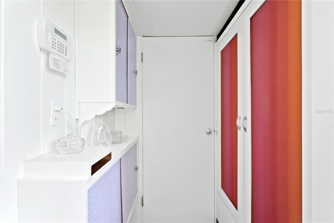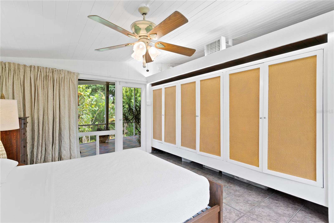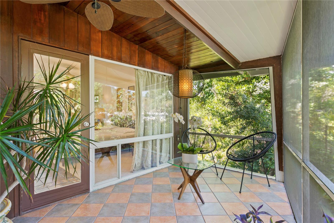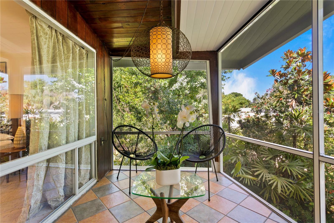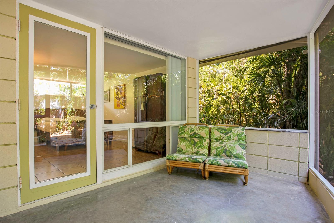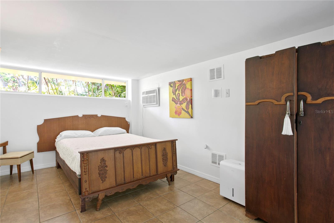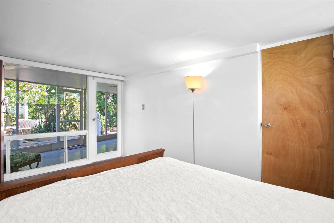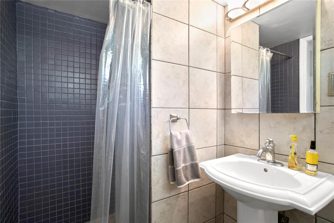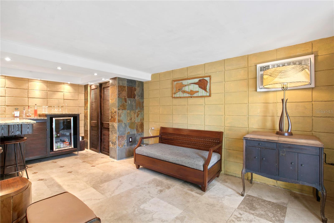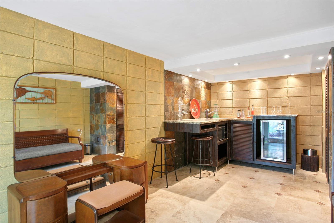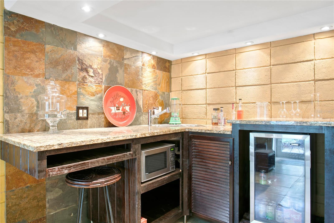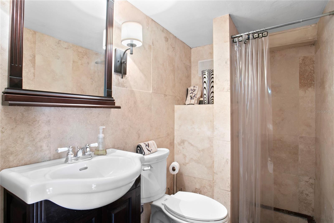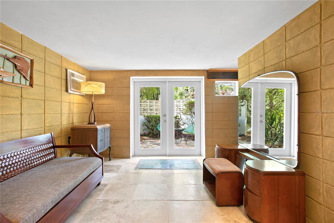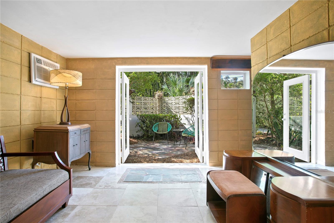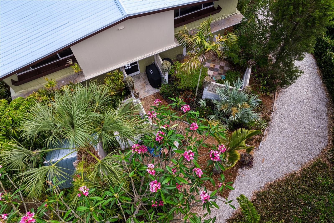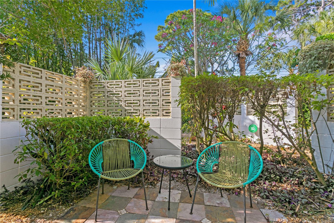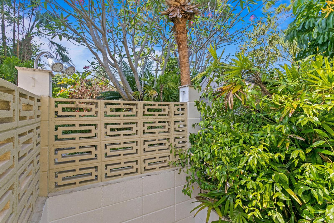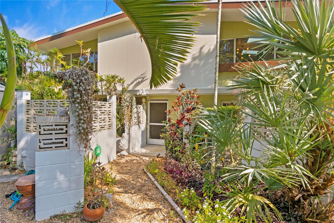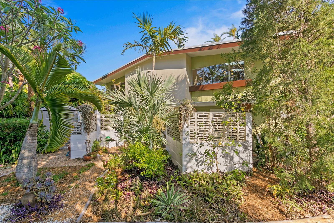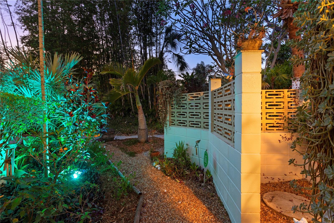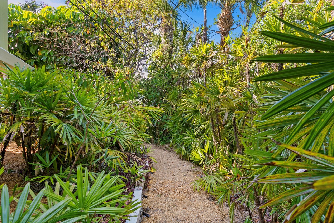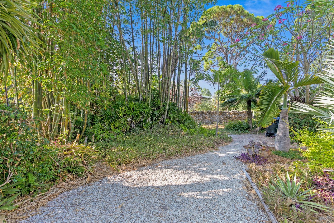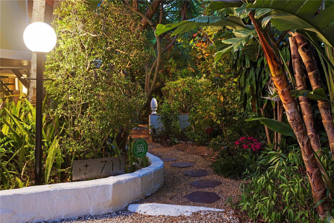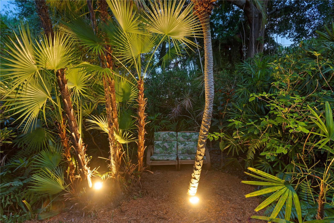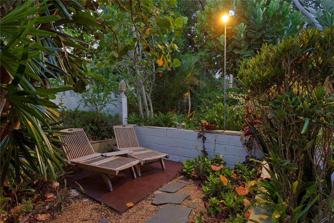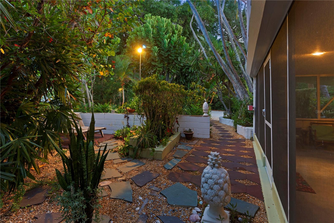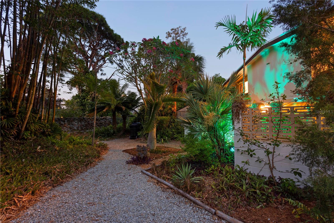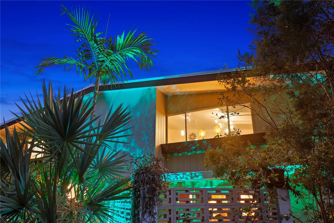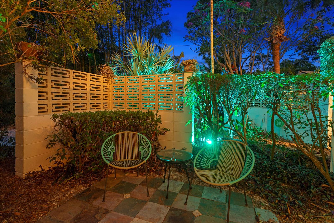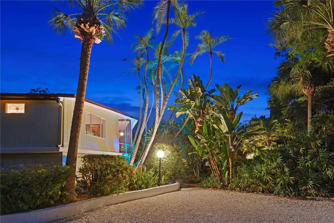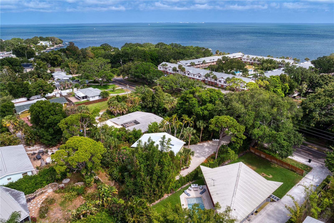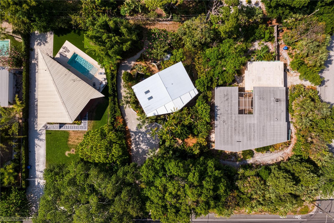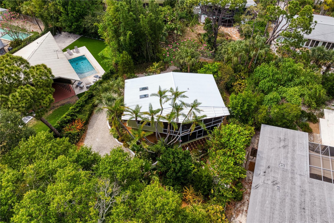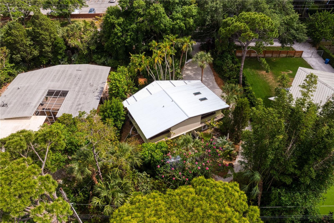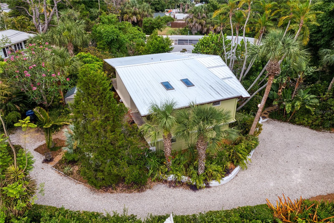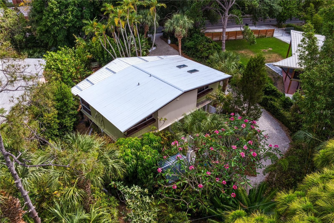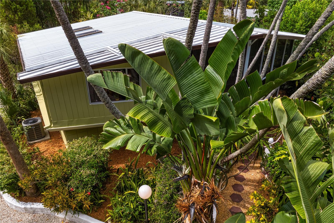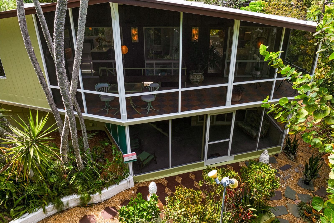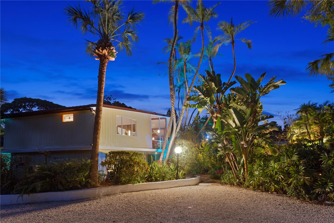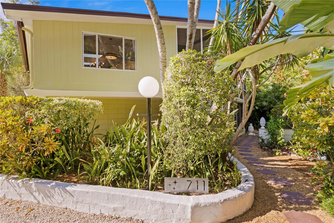711 Pinellas Point Drive S, SAINT PETERSBURG, FL 33705
Priced at Only: $775,000
Would you like to sell your home before you purchase this one?
- MLS#: TB8328554 ( Residential )
- Street Address: 711 Pinellas Point Drive S
- Viewed: 16
- Price: $775,000
- Price sqft: $366
- Waterfront: No
- Year Built: 1954
- Bldg sqft: 2119
- Bedrooms: 3
- Total Baths: 3
- Full Baths: 3
- Days On Market: 17
- Additional Information
- Geolocation: 27.7052 / -82.6427
- County: PINELLAS
- City: SAINT PETERSBURG
- Zipcode: 33705
- Subdivision: Bay Vista Park Rep
- Elementary School: Lakewood Elementary PN
- Middle School: Bay Point Middle PN
- High School: Lakewood High PN
- Provided by: SMITH & ASSOCIATES REAL ESTATE
- Contact: Jacque Reina, P.A
- 813-839-3800

- DMCA Notice
Description
This iconic Mid Century home, built in 1954 and designed by renowned architect Glenn Q Johnson, is nestled amidst lush tropical landscape and offers scenic vistas from every room. In keeping with Johnsons signature Vision Aire Birdcage design, it is built facing southeast with 600 square feet of upper and lower screened porches, maximizing the refreshing bay breezes and integrating indoor and outdoor living. One of only 13 ever built, this home holds a special place in architectural history. The designs were inspired by Johnson's experiences during World War II, while stationed in the Philippines, and stands as an homage to brilliant craftsmanship. As you approach, footpaths wind their way around the property, guiding you through the vibrant foliage and breeze block privacy walls that adorn the garden. Inside, the primary living space is positioned on the second floor. Vaulted ceilings and skylights flood the living, dining and kitchen space with natural light. The kitchen has been carefully modernized with sleek cabinetry, quartz countertops, quartzite backsplash, illuminated cabinetry and drawers, and top of the line stainless appliances. In the spacious primary bedroom, the original built in closets and cabinets offer ample storage, and oversized windows make the best use of natural light. The primary bath has been updated while preserving the original mid century character. Downstairs, two ensuite bedrooms open directly to the screened porch and are separated by a breezeway that leads to an outside shower. Recent notable updates include freshly painted exterior in 2024, metal roof in 2020, and HVAC in 2019. The Greater Pinellas Point neighborhood is located at the southernmost tip of the City of St. Pete. Within walking/biking distance are Lake Vista Recreation center and two waterfront parks, Bay Vista Park and Pinellas Point Park. Conveniently located near I 275 and the Sunshine Skyway, and 15 minutes to Downtown St. Pete. *No flooding or damage from the recent hurricanes.*
Payment Calculator
- Principal & Interest -
- Property Tax $
- Home Insurance $
- HOA Fees $
- Monthly -
Features
Building and Construction
- Covered Spaces: 0.00
- Exterior Features: French Doors, Irrigation System, Lighting, Outdoor Shower, Private Mailbox, Rain Gutters, Sliding Doors
- Fencing: Chain Link, Stone, Wood
- Flooring: Carpet, Ceramic Tile
- Living Area: 1424.00
- Other Structures: Shed(s)
- Roof: Metal
Land Information
- Lot Features: Flood Insurance Required, City Limits, Landscaped, Near Public Transit, Paved
School Information
- High School: Lakewood High-PN
- Middle School: Bay Point Middle-PN
- School Elementary: Lakewood Elementary-PN
Garage and Parking
- Garage Spaces: 0.00
Eco-Communities
- Water Source: Public
Utilities
- Carport Spaces: 0.00
- Cooling: Central Air, Wall/Window Unit(s)
- Heating: Central, Electric, Wall Units / Window Unit
- Pets Allowed: Yes
- Sewer: Public Sewer
- Utilities: BB/HS Internet Available, Cable Available, Electricity Connected, Public
Finance and Tax Information
- Home Owners Association Fee: 0.00
- Net Operating Income: 0.00
- Tax Year: 2023
Other Features
- Appliances: Bar Fridge, Built-In Oven, Dishwasher, Disposal, Electric Water Heater, Microwave, Range, Refrigerator
- Country: US
- Furnished: Unfurnished
- Interior Features: Ceiling Fans(s), Kitchen/Family Room Combo, PrimaryBedroom Upstairs, Skylight(s), Split Bedroom, Stone Counters, Vaulted Ceiling(s), Window Treatments
- Legal Description: BAY VISTA PARK REPLAT BLK 1, LOT 21
- Levels: Two
- Area Major: 33705 - St Pete
- Occupant Type: Owner
- Parcel Number: 07-32-17-05580-001-0210
- Possession: Close of Escrow
- Style: Mid-Century Modern
- Views: 16
Contact Info

- Kelli Grey
- Preferred Property Associates Inc
- "Treating People the Way I Like to be treated.......it's that simple"
- Mobile: 352.650.7063
- Office: 352.688.1303
- kgrey@pparealty.com
Property Location and Similar Properties
Nearby Subdivisions
Bahama Beach Rep
Barrys Hillside Homes
Bay Colony Estates
Bay Vista Park Rep
Bay Vista Park Rep 1st Add
Bayou Bonita
Bon Air
Bungalow Terrace
Chambers 1st Add To Hollywood
Cromwell Heights
Edenwood Sub
Gilbarts Lake Park
Grand View Park Rev
Harbordale Sub
Herrmann C Rep
Lake Maggiore Park Rev
Lake Maggiore Terrace
Lake Vista
Lakeview Manor
Lewis Island Bahama Isles Add
Lewis Island Sec 1
Lewis Island Sec 2
Lewis Island Sec 4
Lingamor 2nd Add
N60ftofs1115ftsofe180ftofse14o
Pallanza Park Rep
Pinellas Point Add 12th St Rep
Pinellas Point Add Sec C Mound
Point Pinellas
Point Pinellas Heights
Pomeroys Add J B
Ross Oaks
Rouslynn
Setchells Pinellas Point Sub
Stanley Heights
Tropical Shores 1st Add
Tropical Shores 3rd Add
