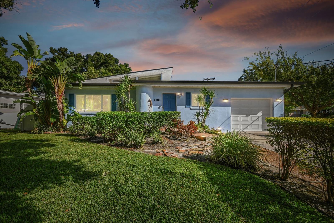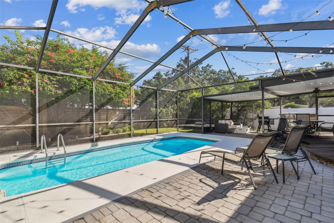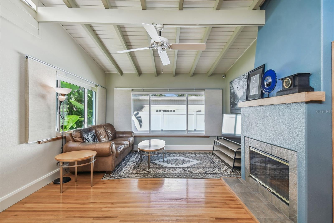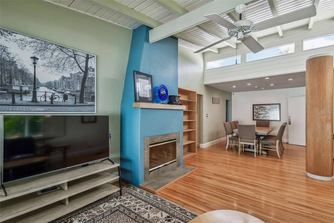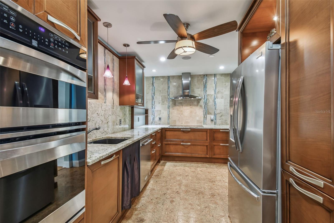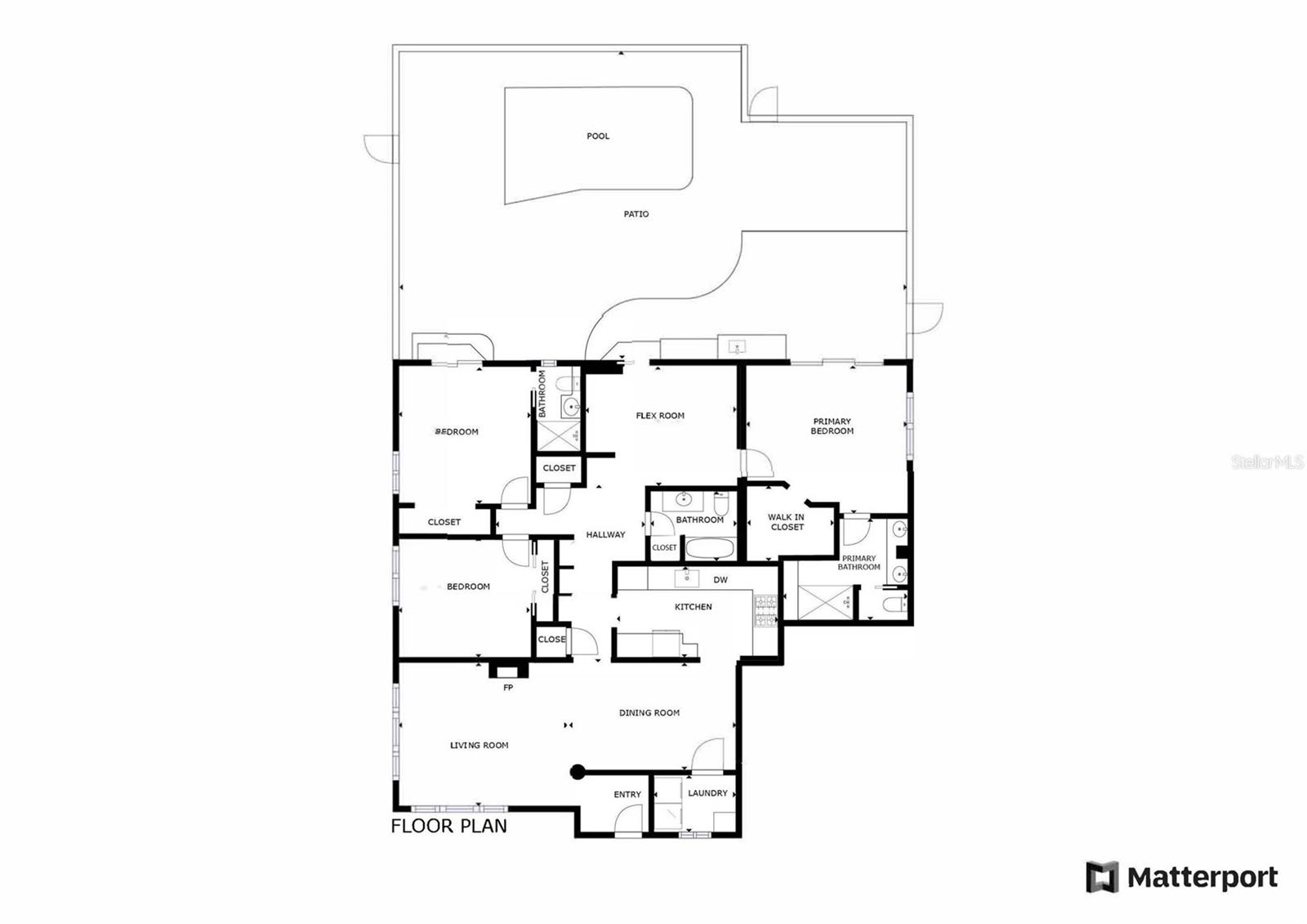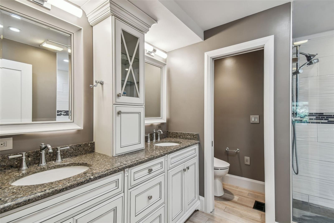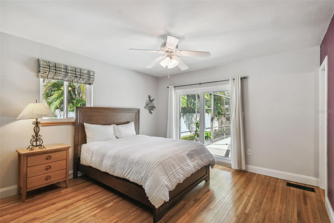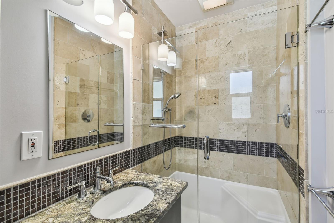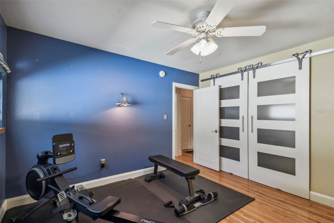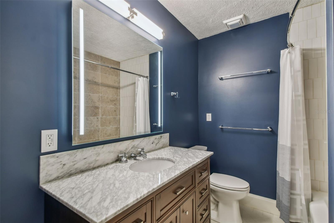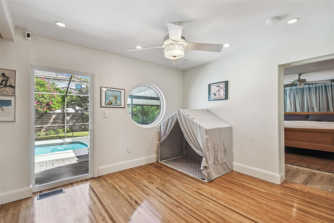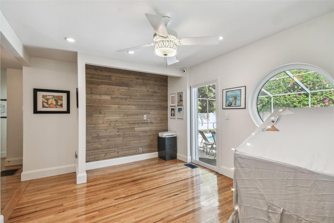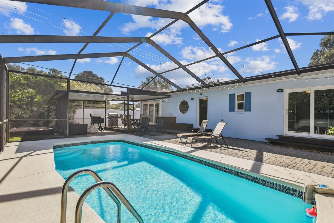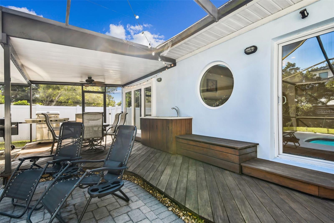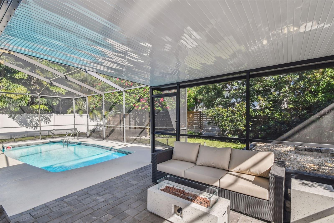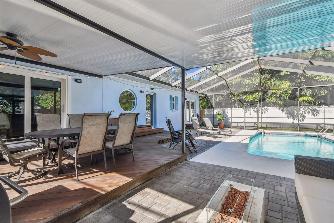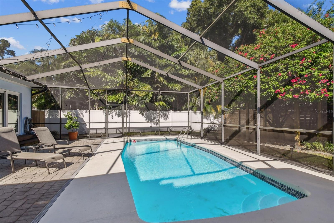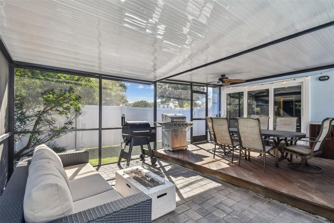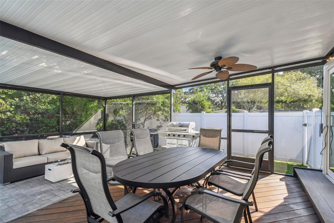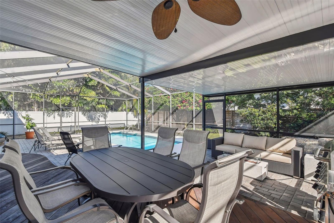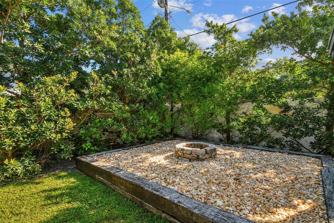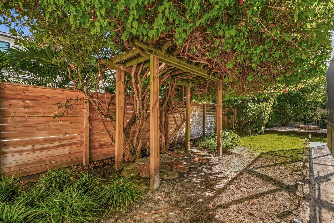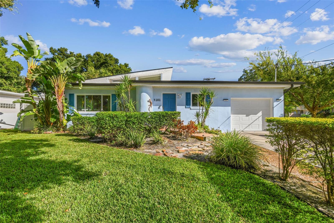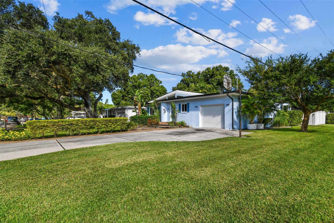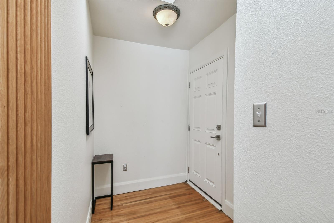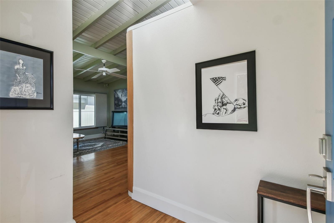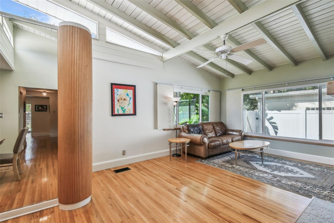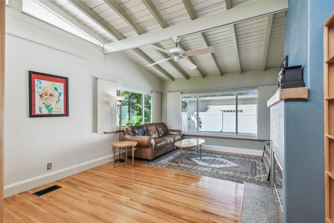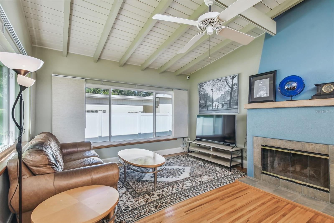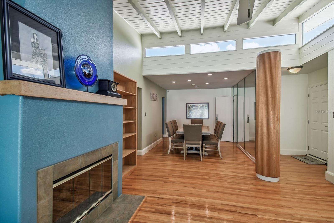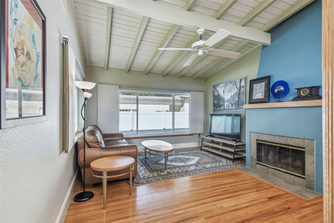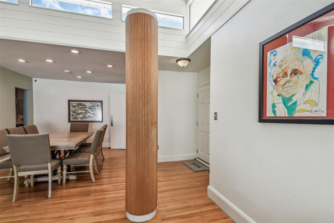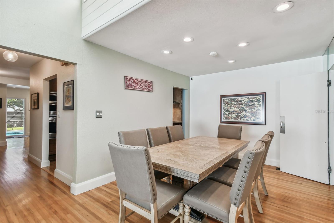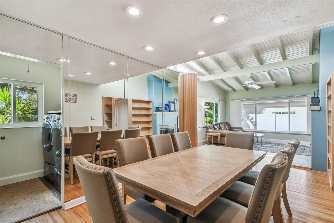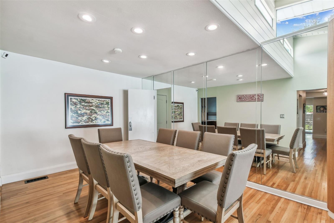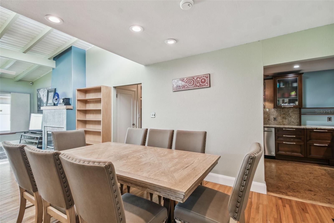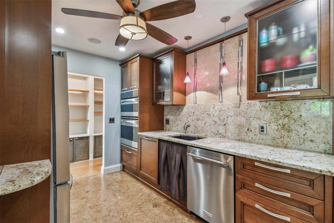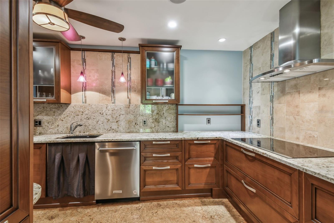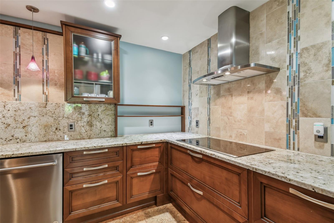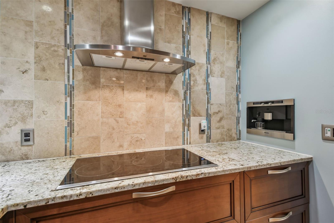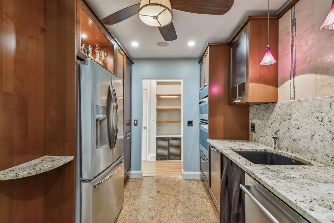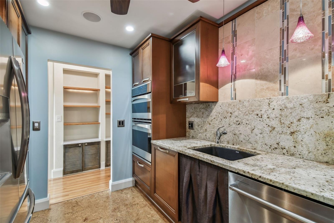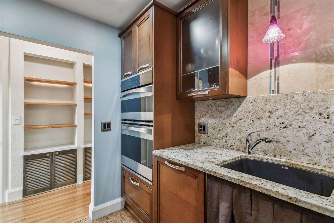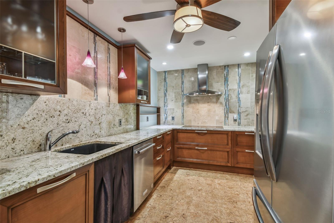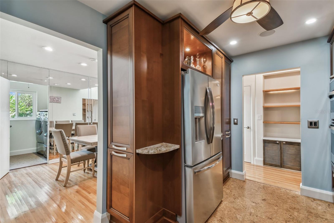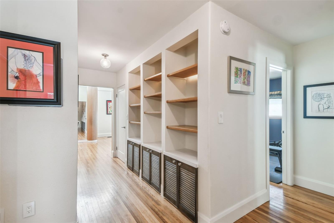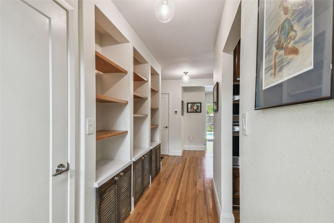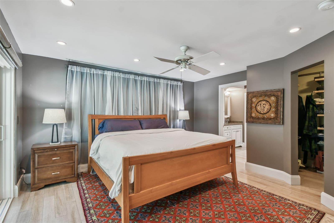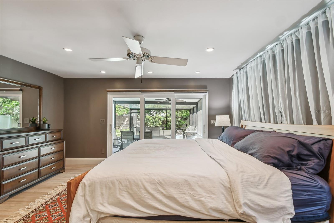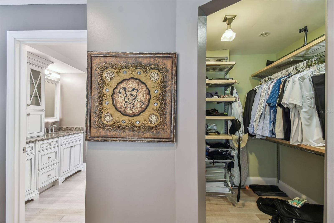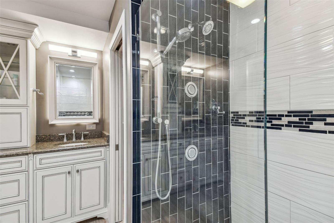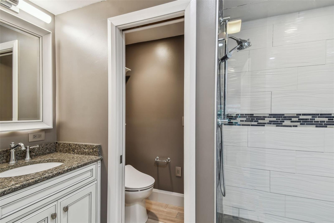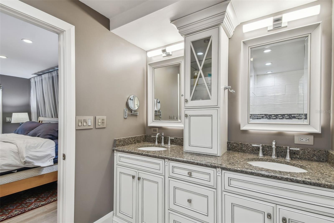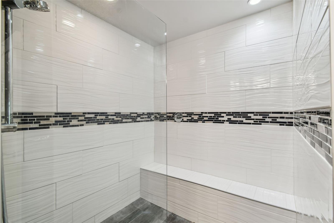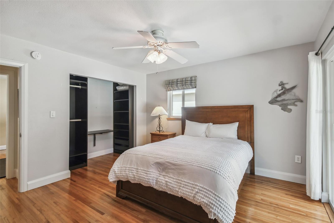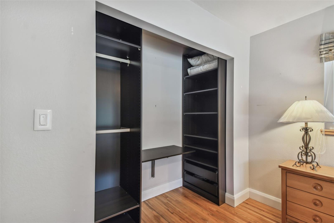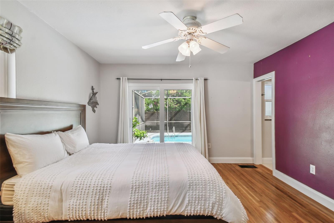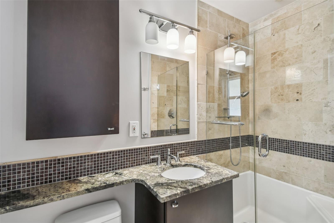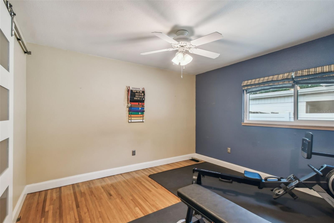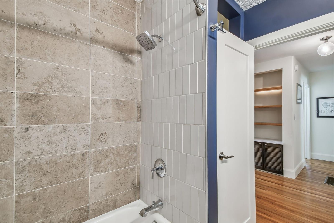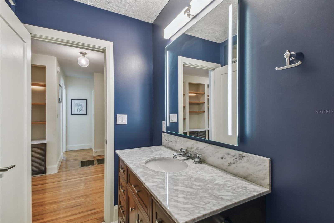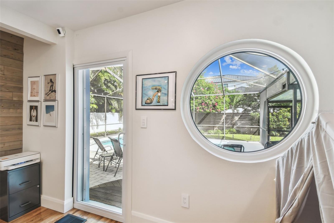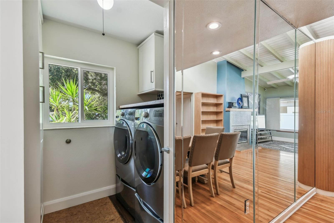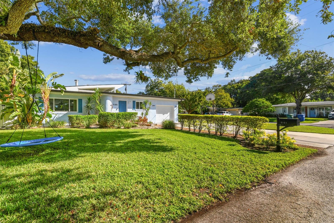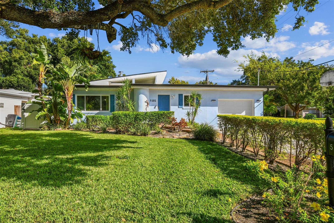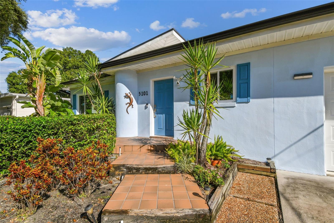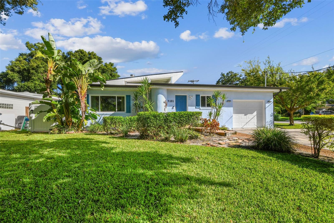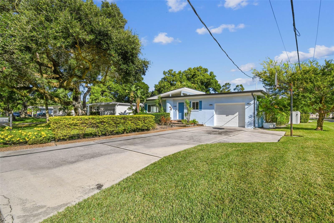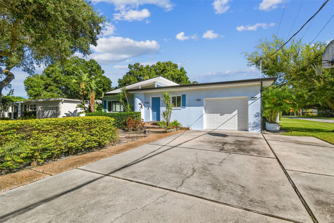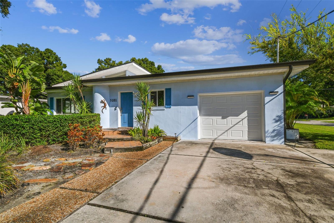5101 Platt Street, TAMPA, FL 33609
Priced at Only: $950,000
Would you like to sell your home before you purchase this one?
- MLS#: TB8316013 ( Residential )
- Street Address: 5101 Platt Street
- Viewed: 130
- Price: $950,000
- Price sqft: $402
- Waterfront: No
- Year Built: 1957
- Bldg sqft: 2365
- Bedrooms: 3
- Total Baths: 3
- Full Baths: 3
- Garage / Parking Spaces: 1
- Days On Market: 148
- Additional Information
- Geolocation: 27.9425 / -82.5286
- County: HILLSBOROUGH
- City: TAMPA
- Zipcode: 33609
- Subdivision: Hesperides
- Elementary School: Grady HB
- Middle School: Coleman HB
- High School: Plant HB
- Provided by: SMITH & ASSOCIATES REAL ESTATE
- Contact: Stacey Borsik Niebles
- 813-839-3800

- DMCA Notice
Description
Welcome to this beautiful MOVE IN READY pool home in South Tampas Beach Park neighborhood. Perfectly positioned on a prime corner lot, this residence seamlessly combines style, functionality, and thoughtful upgrades. Step inside to find 3 spacious bedrooms, 3 full bathrooms, and a versatile bonus room/flex space that can transform into a home office, cozy den, playroom, or hobby space, plus a 1 car garage. The floor plan invites you into the light filled living and dining areas, with working fireplace, creating a warm yet refined atmosphere. The kitchen is a chef's dream, equipped with a heat induction cooktop, built in oven and convection microwave, and a built in Miele Espresso maker. This homes recent upgrades provide peace of mind, including new impact hurricane windows (2023), a hurricane rated garage door (2023), new front door (2023), new AC ductwork (2024), and new insulation (2025). The HVAC system was updated in 2020, and the roof was replaced in 2021. For the tech savvy, this smart home includes exterior video and a Ring doorbell. Outdoors, enjoy your own private oasis with a sparkling pool, set against a fully fenced yard. New pool pump, heater, skimmer and refinishing. Relax under the covered lanai, ideal for year round enjoyment. The property also benefits from reclaimed water. Located in the coveted A rated Plant High School district, this home combines comfort, convenience, and community. Dont miss your opportunity to see this lovely home, schedule your personalized showing today!
Payment Calculator
- Principal & Interest -
- Property Tax $
- Home Insurance $
- HOA Fees $
- Monthly -
Features
Building and Construction
- Covered Spaces: 0.00
- Exterior Features: Irrigation System, Outdoor Kitchen, Rain Gutters, Sliding Doors
- Flooring: Cork, Tile, Wood
- Living Area: 1903.00
- Roof: Other
Property Information
- Property Condition: Completed
Land Information
- Lot Features: Corner Lot, City Limits, Landscaped, Near Public Transit, Paved
School Information
- High School: Plant-HB
- Middle School: Coleman-HB
- School Elementary: Grady-HB
Garage and Parking
- Garage Spaces: 1.00
- Open Parking Spaces: 0.00
- Parking Features: Driveway
Eco-Communities
- Pool Features: Heated, In Ground, Screen Enclosure
- Water Source: Public
Utilities
- Carport Spaces: 0.00
- Cooling: Central Air
- Heating: Central, Electric
- Pets Allowed: Yes
- Sewer: Public Sewer
- Utilities: BB/HS Internet Available, Cable Available, Cable Connected, Electricity Connected, Phone Available, Public, Sewer Connected, Sprinkler Recycled, Water Connected
Finance and Tax Information
- Home Owners Association Fee: 0.00
- Insurance Expense: 0.00
- Net Operating Income: 0.00
- Other Expense: 0.00
- Tax Year: 2024
Other Features
- Appliances: Convection Oven, Cooktop, Dishwasher, Disposal, Dryer, Electric Water Heater, Exhaust Fan, Microwave, Other, Range Hood, Refrigerator, Washer, Water Softener
- Country: US
- Interior Features: Built-in Features, Ceiling Fans(s), Primary Bedroom Main Floor, Skylight(s), Smart Home, Solid Wood Cabinets, Split Bedroom, Stone Counters, Thermostat, Vaulted Ceiling(s), Walk-In Closet(s)
- Legal Description: HESPERIDES E 67 FT OF LOT 22 N OF PLATT ST LESS N 117.5 FT
- Levels: One
- Area Major: 33609 - Tampa / Palma Ceia
- Occupant Type: Owner
- Parcel Number: A-20-29-18-3L4-000000-00022.4
- Possession: Close of Escrow
- Style: Ranch
- View: Trees/Woods
- Views: 130
- Zoning Code: RS-75
Contact Info

- Kelli Grey
- Preferred Property Associates Inc
- "Treating People the Way I Like to be treated.......it's that simple"
- Mobile: 352.650.7063
- Office: 352.688.1303
- kgrey@pparealty.com
Property Location and Similar Properties
Nearby Subdivisions
Archer Sub
Azeele Park
Bayshore Estates 4
Bayshore Estates No 2
Beach Park
Beach Park Annex
Beverly Park
Bon Air
Bon Air Rep Blks 10 15
Broadmoor Park Rev
Bungalow City
Chateau Villa
Clair Mel Add
Deuber Place
Emma Heights
Golf View
Golf View Place
Gray Gables
Hales A B
Harding Sub
Hesperides
Hesperides Manor
Ida Heights
Larsen Place
Mariner Estates
North Bon Air
Oakford
Oakford Park
Oaklyn
Palmere
Park City 2nd Sec
Parkland Estates Rev
Pershing Park
Rosedale
Rosedale North
Rubia
Southland
West Pines Rev Map
West Shore Crest
Westwego
