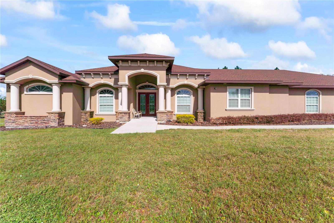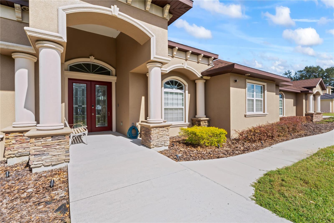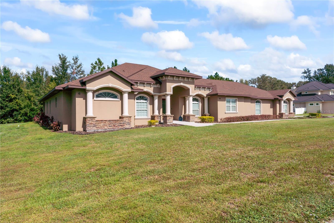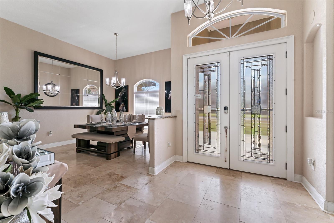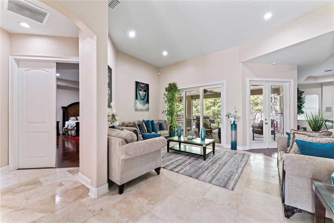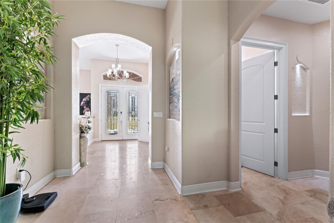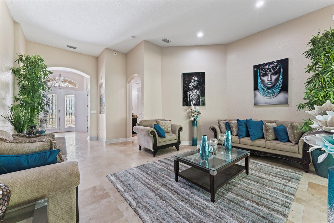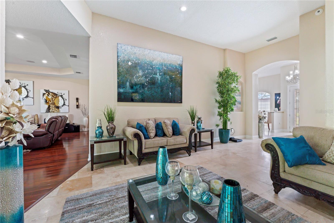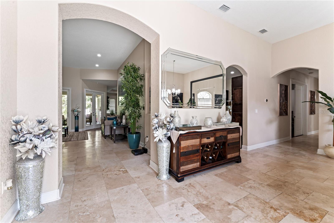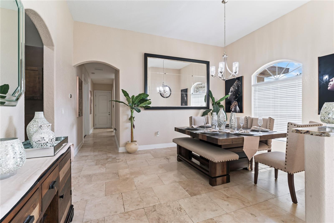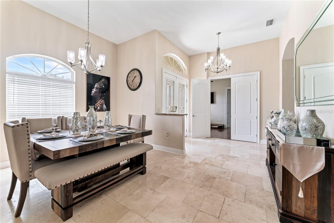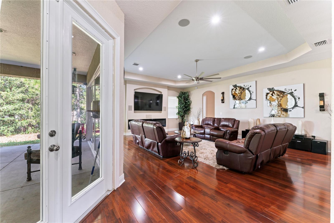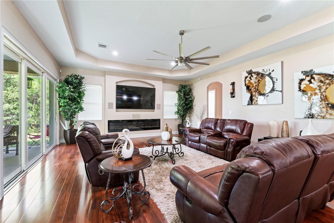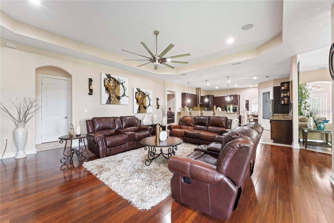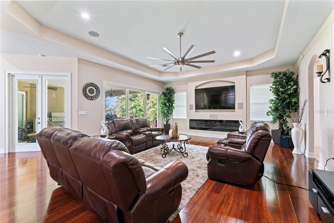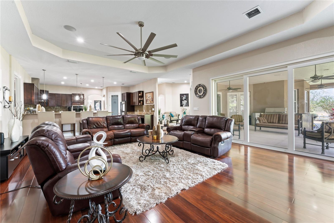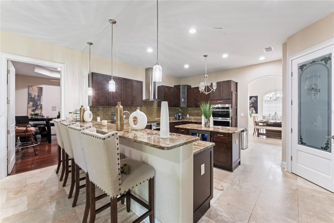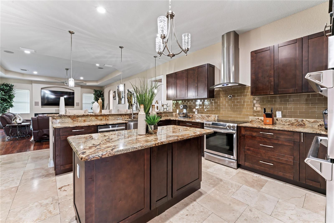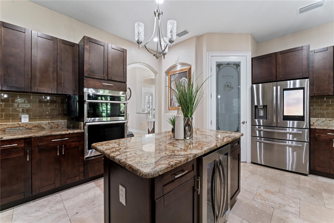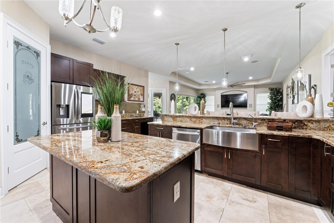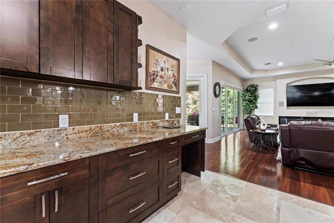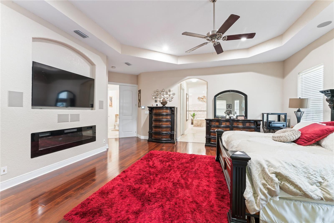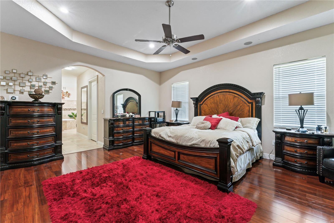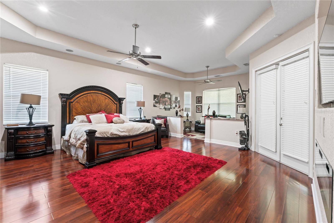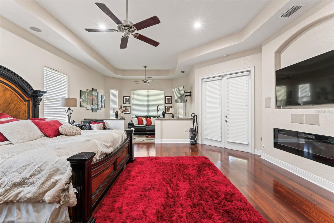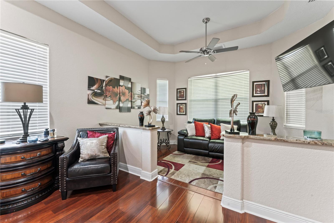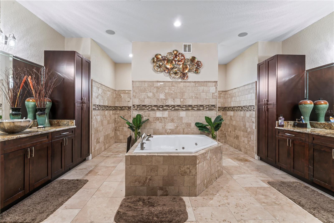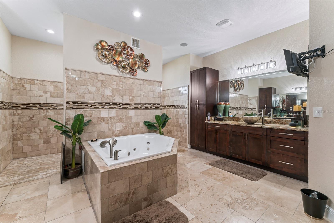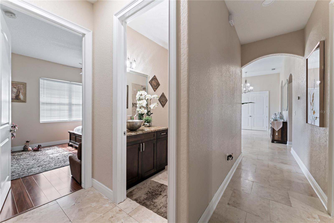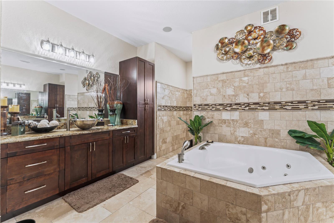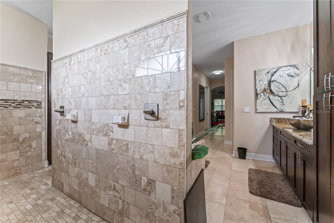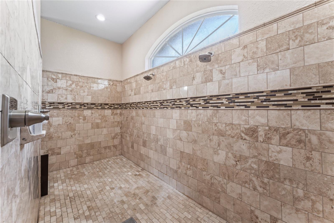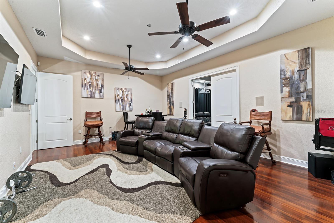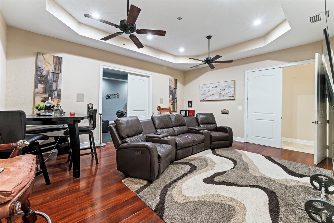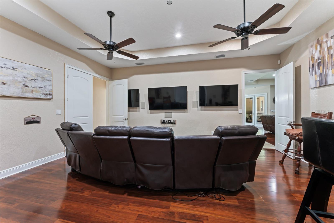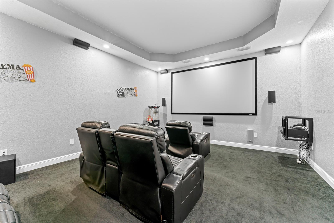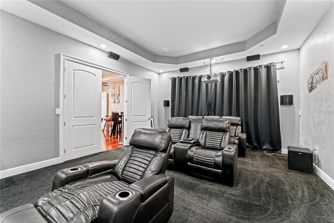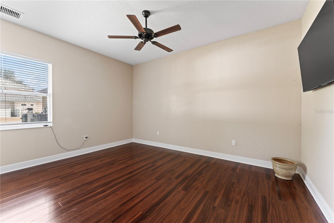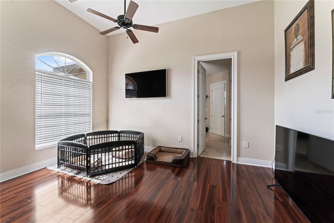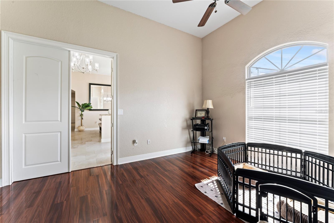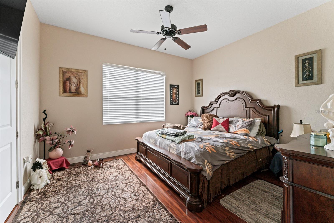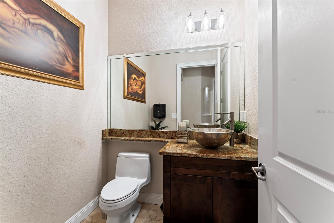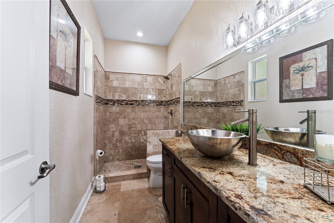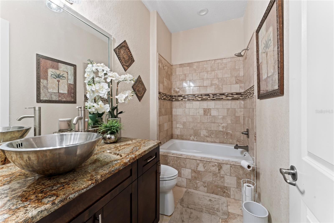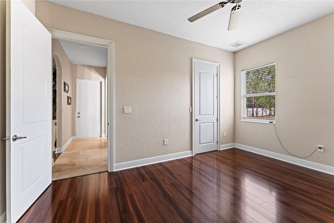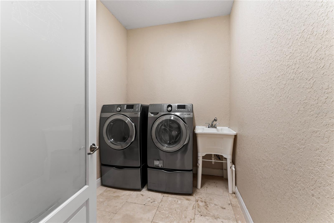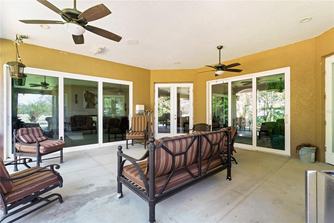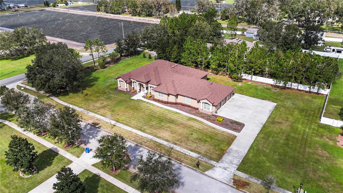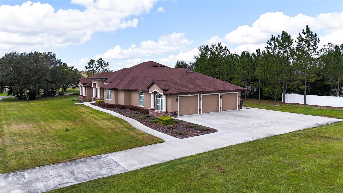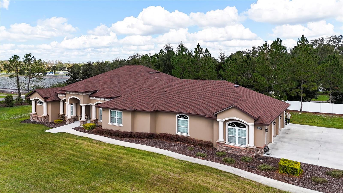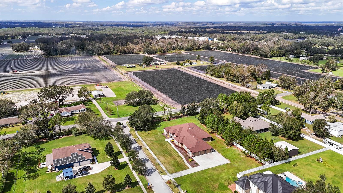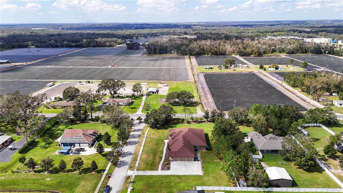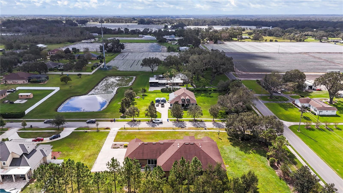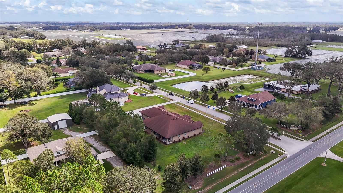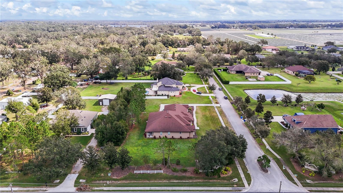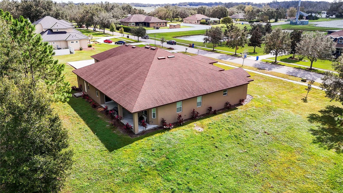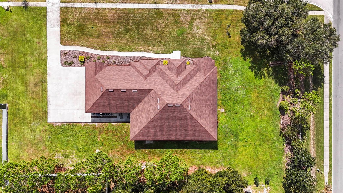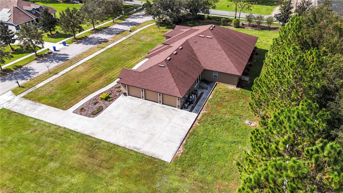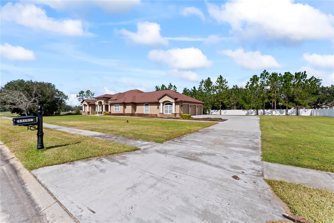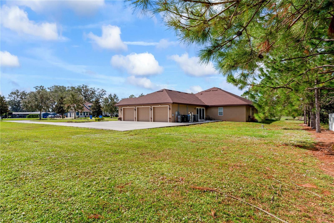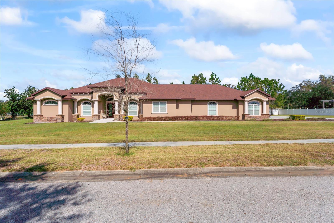13102 Done Groven Drive, DOVER, FL 33527
Priced at Only: $996,000
Would you like to sell your home before you purchase this one?
- MLS#: TB8315904 ( Residential )
- Street Address: 13102 Done Groven Drive
- Viewed: 315
- Price: $996,000
- Price sqft: $157
- Waterfront: No
- Year Built: 2021
- Bldg sqft: 6360
- Bedrooms: 4
- Total Baths: 4
- Full Baths: 3
- 1/2 Baths: 1
- Garage / Parking Spaces: 4
- Days On Market: 152
- Additional Information
- Geolocation: 28.013 / -82.2359
- County: HILLSBOROUGH
- City: DOVER
- Zipcode: 33527
- Subdivision: Dover Groves
- Elementary School: Bailey Elementary HB
- Middle School: Tomlin HB
- High School: Strawberry Crest High School
- Provided by: LANTES REALTY GROUP LLC
- Contact: Tony Gonzalez
- 813-477-0395

- DMCA Notice
Description
New Price Adjustment! A beautifully crafted custom built, ADA compliant smart home designed for comfort, style, and convenience. This residence features 8 foot custom doors throughout, with smart technology controlled by Alexa to enhance daily living.
The spacious gourmet kitchen is a chefs dream, featuring a double oven, wine refrigerator, preparation island, breakfast bar, granite countertops, travertine flooring, and a convenient pot filler. The kitchen flows seamlessly into the open plan living room, perfect for entertaining. The formal family room, equipped with sliders and French doors, opens to a large covered patio, providing an inviting indoor outdoor experience.
The primary bedroom serves as a true retreat with a coffered ceiling, separate sitting area, and a luxury en suite bathroom with a large soaker tub and walk in shower. The great room is centered around an 8 foot electric fireplace offering a warm gathering space.
The home also includes a three door garage with space for up to four cars, travertine flooring in all main areas, and hardwood flooring in each bedroom. The bonus man cave/room is fully equipped with surround sound, ideal for media or gaming. Get your Popcorn Ready! Adjacent to the Man cave is a spacious Theater room fully equipt with projector and black out aqustic curtins so that you can have that full cinematic experience.
Outside, the expansive covered patio is perfect for relaxing or hosting guests. With smart home features and luxury touches throughout, this home combines elegance, functionality, and modern convenience for a truly exceptional living experience.
Payment Calculator
- Principal & Interest -
- Property Tax $
- Home Insurance $
- HOA Fees $
- Monthly -
Features
Building and Construction
- Covered Spaces: 0.00
- Exterior Features: French Doors, Lighting, Other, Outdoor Grill, Private Mailbox, Sidewalk, Sprinkler Metered
- Flooring: Travertine
- Living Area: 4676.00
- Roof: Shingle, Tile
School Information
- High School: Strawberry Crest High School
- Middle School: Tomlin-HB
- School Elementary: Bailey Elementary-HB
Garage and Parking
- Garage Spaces: 4.00
- Open Parking Spaces: 0.00
Eco-Communities
- Water Source: Well
Utilities
- Carport Spaces: 0.00
- Cooling: Central Air
- Heating: Central, Electric, Exhaust Fan
- Pets Allowed: Yes
- Sewer: Septic Tank
- Utilities: Cable Available, Electricity Available, Electricity Connected, Fire Hydrant
Finance and Tax Information
- Home Owners Association Fee: 1397.00
- Insurance Expense: 0.00
- Net Operating Income: 0.00
- Other Expense: 0.00
- Tax Year: 2024
Other Features
- Appliances: Built-In Oven, Cooktop, Dishwasher, Disposal, Electric Water Heater, Exhaust Fan, Microwave, Trash Compactor, Water Filtration System, Water Purifier, Water Softener, Wine Refrigerator
- Association Name: Jennifer Conklin
- Association Phone: 863-940-2863
- Country: US
- Interior Features: Accessibility Features, Cathedral Ceiling(s), Ceiling Fans(s), Crown Molding, Eat-in Kitchen, High Ceilings, Kitchen/Family Room Combo, Living Room/Dining Room Combo, Primary Bedroom Main Floor, Smart Home, Solid Wood Cabinets, Stone Counters, Thermostat, Vaulted Ceiling(s), Walk-In Closet(s), Wet Bar, Window Treatments
- Legal Description: DOVER GROVES LOT 3
- Levels: One
- Area Major: 33527 - Dover
- Occupant Type: Owner
- Parcel Number: U-29-28-21-835-000000-00003.0
- Style: Contemporary
- Views: 315
- Zoning Code: ASC-1
Contact Info

- Kelli Grey
- Preferred Property Associates Inc
- "Treating People the Way I Like to be treated.......it's that simple"
- Mobile: 352.650.7063
- Office: 352.688.1303
- kgrey@pparealty.com
