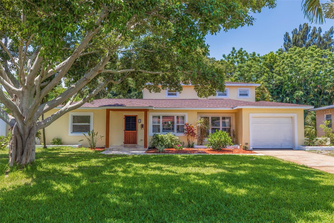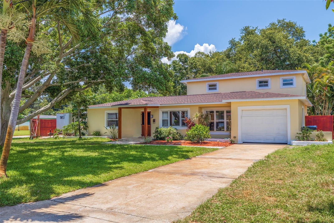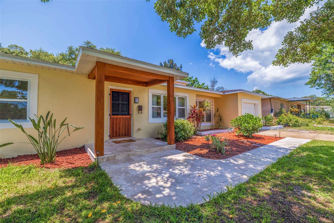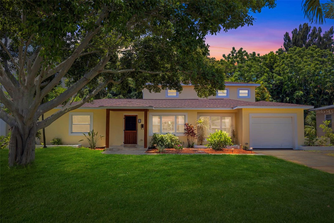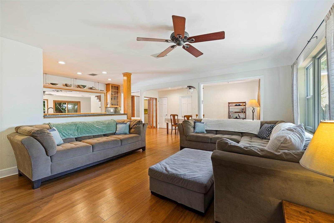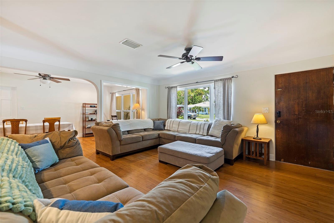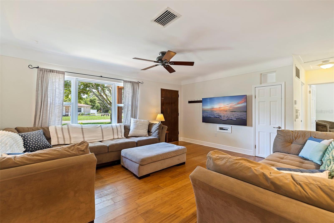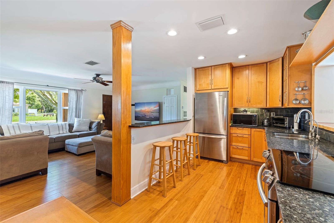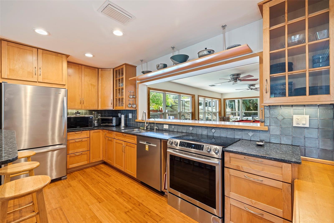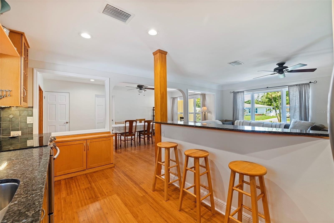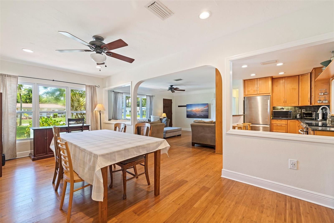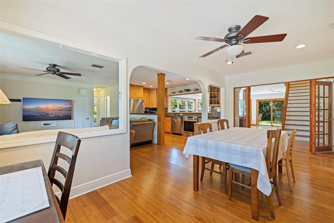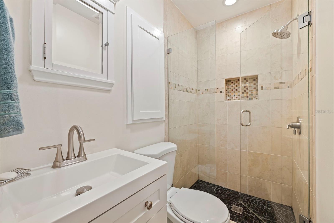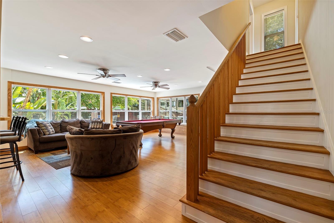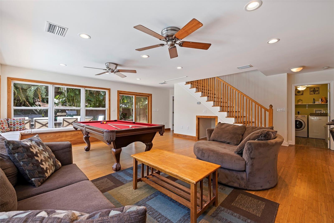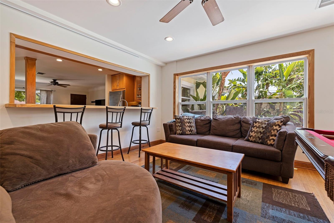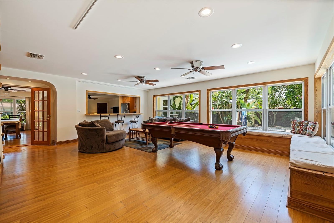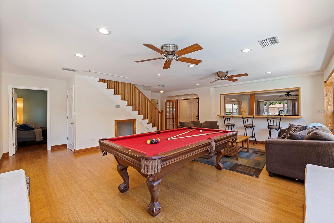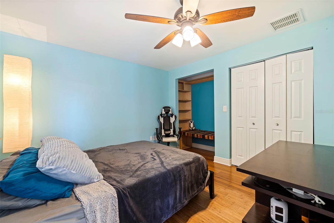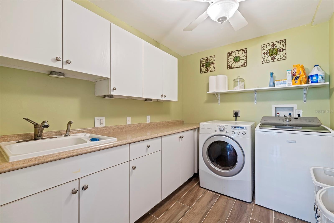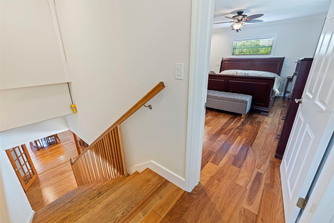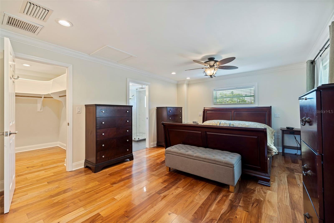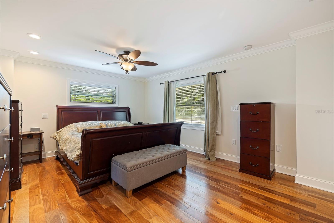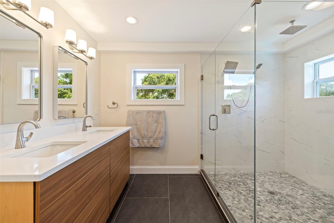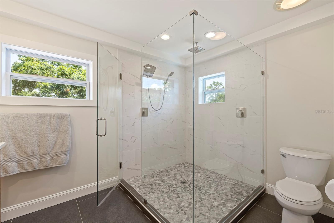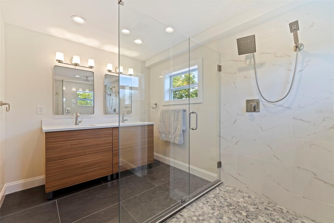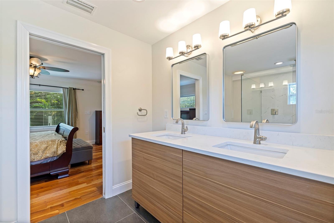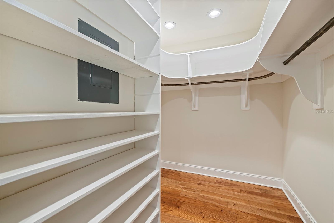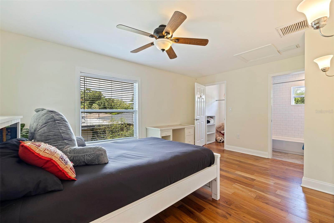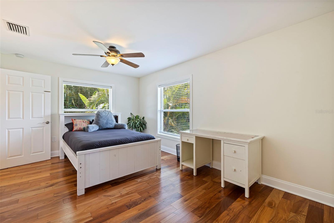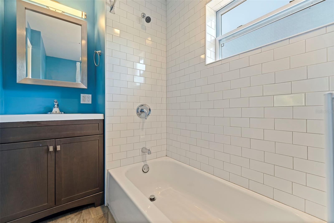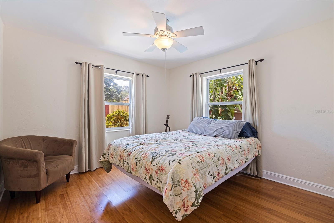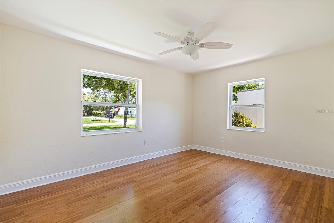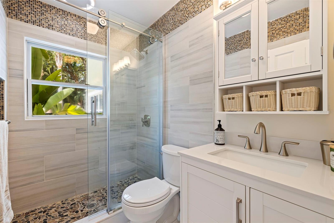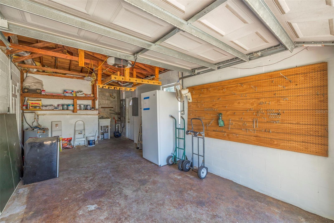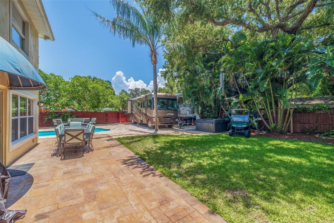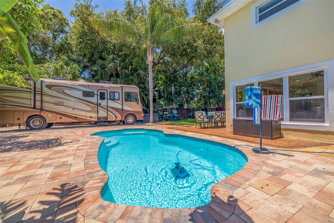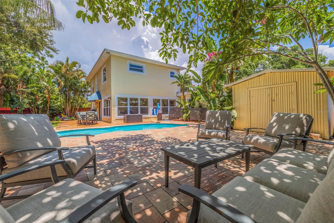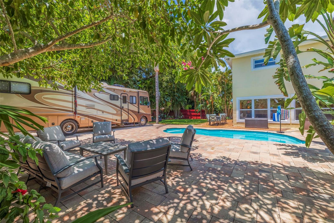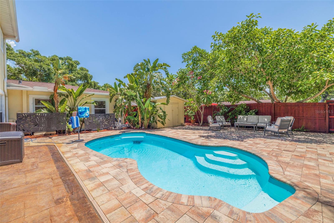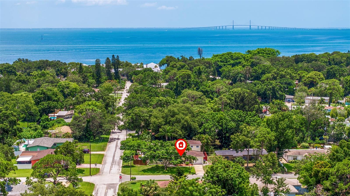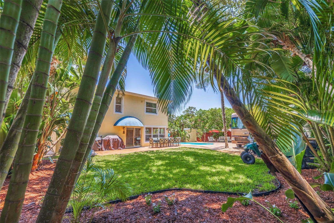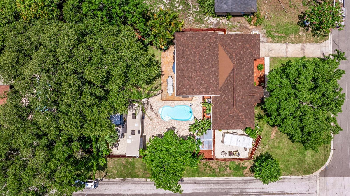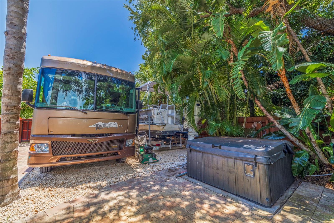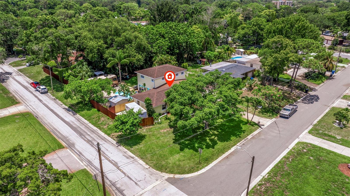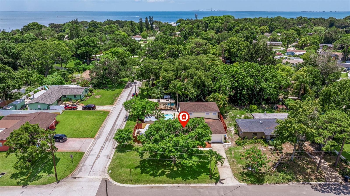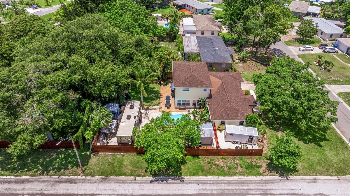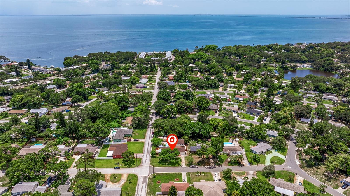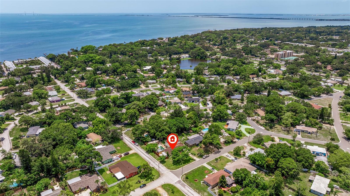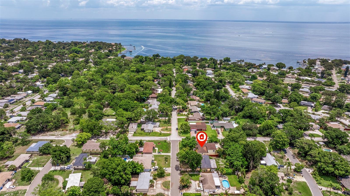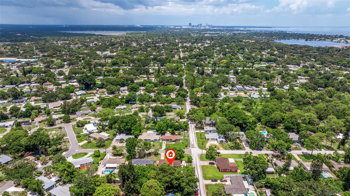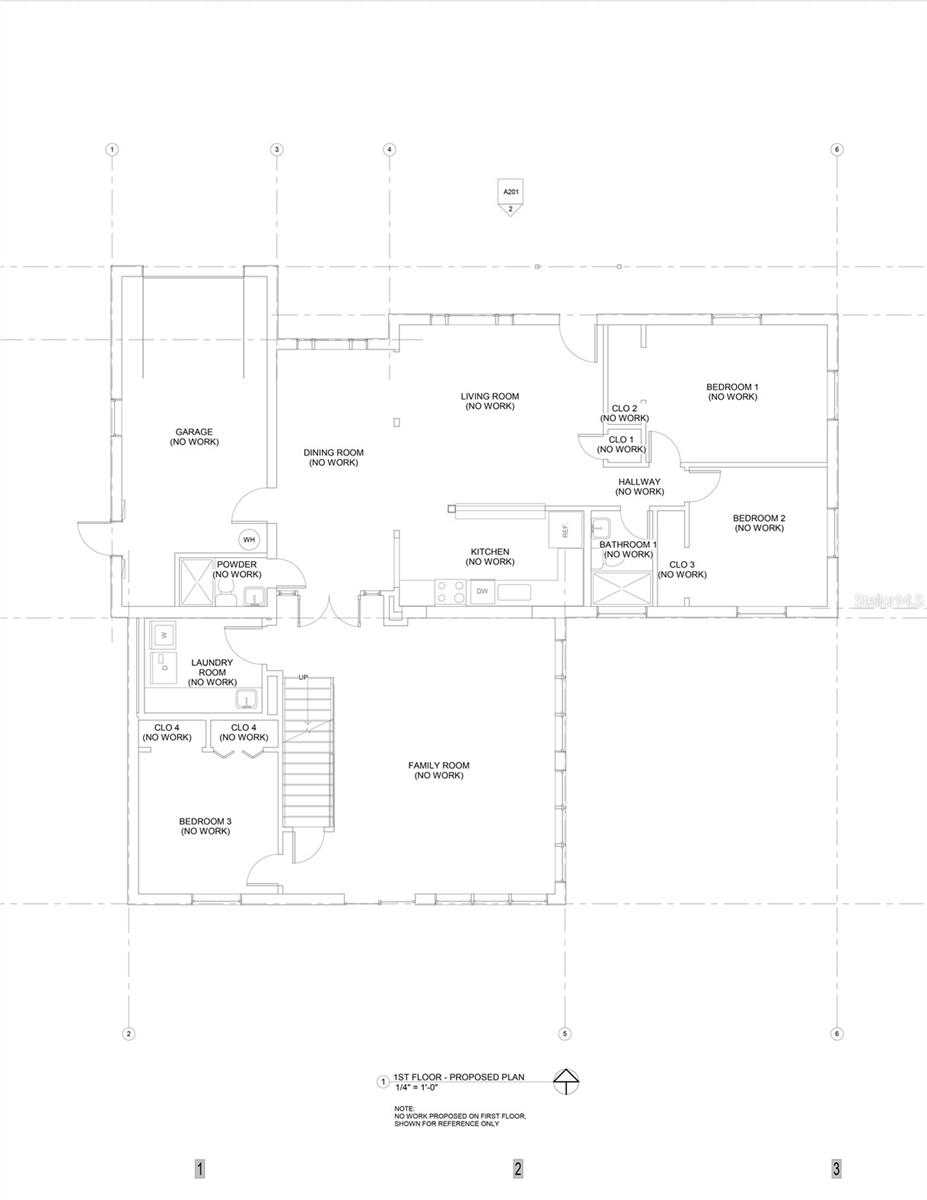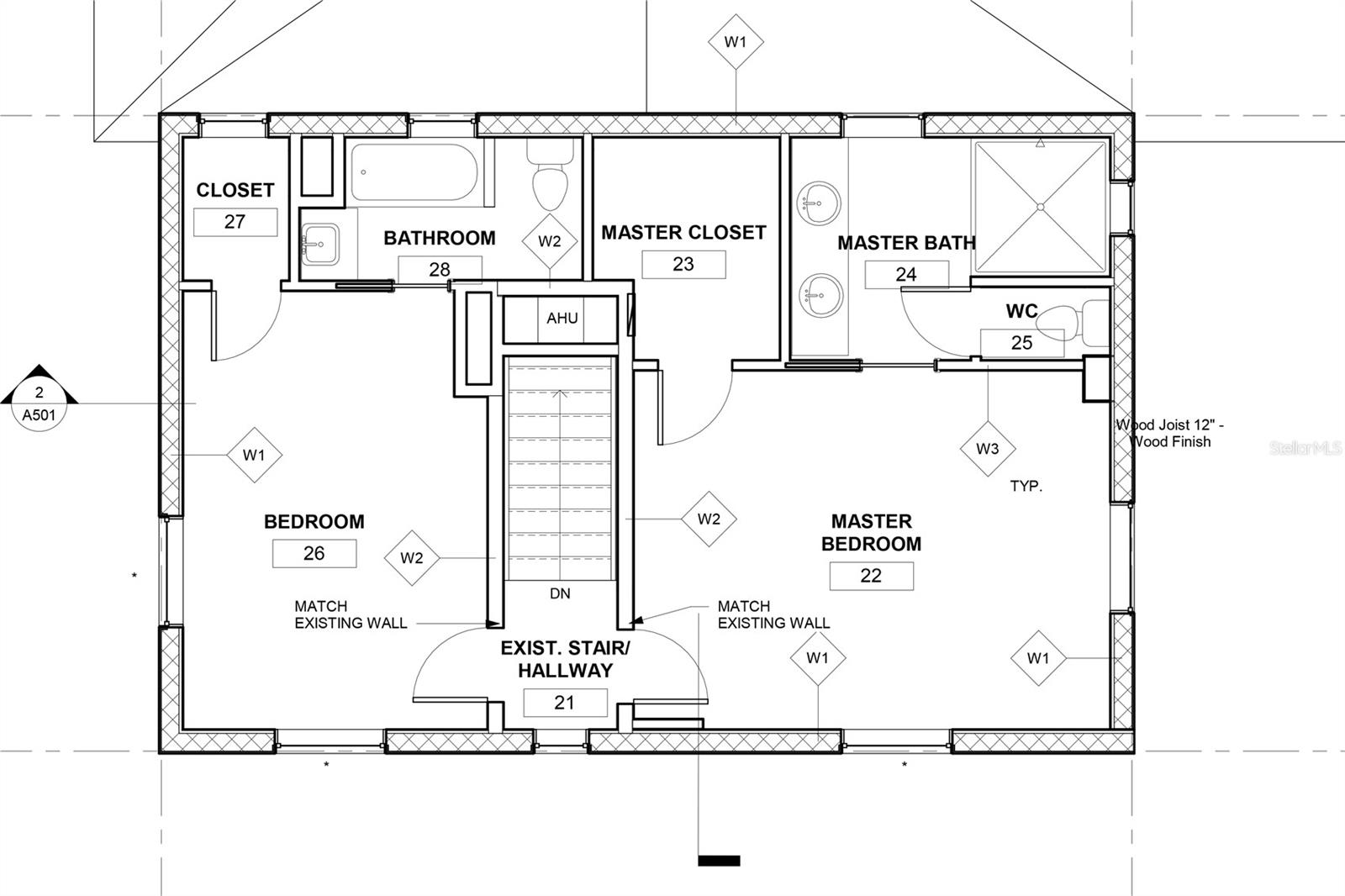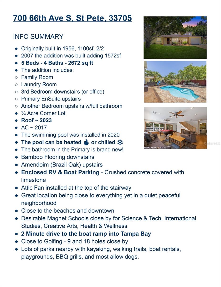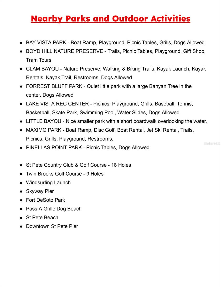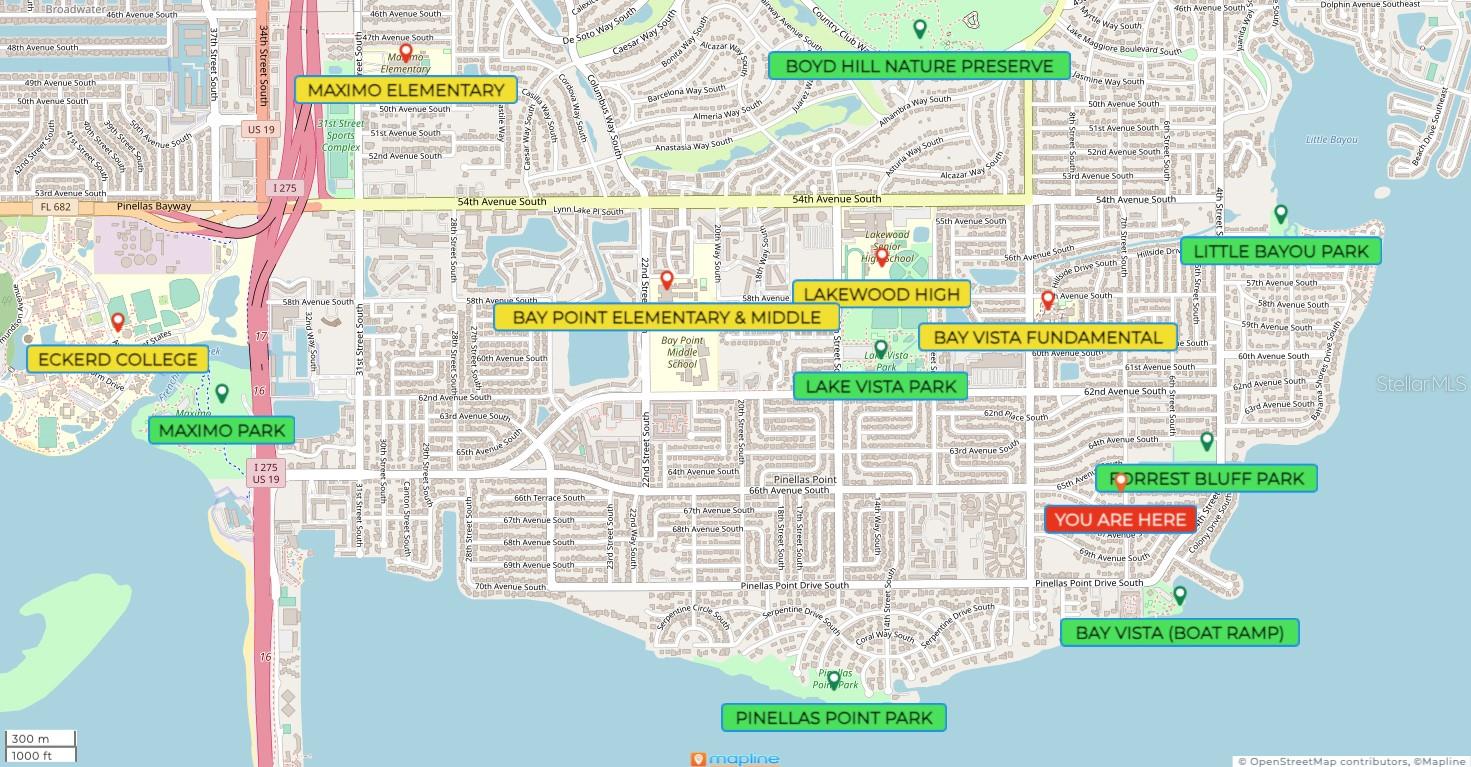700 66th Avenue S, ST PETERSBURG, FL 33705
Priced at Only: $715,000
Would you like to sell your home before you purchase this one?
- MLS#: U8249651 ( Residential )
- Street Address: 700 66th Avenue S
- Viewed: 210
- Price: $715,000
- Price sqft: $232
- Waterfront: No
- Year Built: 1956
- Bldg sqft: 3078
- Bedrooms: 5
- Total Baths: 4
- Full Baths: 4
- Garage / Parking Spaces: 2
- Days On Market: 270
- Additional Information
- Geolocation: 27.7083 / -82.6425
- County: PINELLAS
- City: ST PETERSBURG
- Zipcode: 33705
- Subdivision: Bay Vista Park Rep 1st Add
- Elementary School: Lakewood Elementary PN
- Middle School: Bay Point Middle PN
- High School: Lakewood High PN
- Provided by: TRADEMARK REALTY GROUP LLC
- Contact: Kathryn Carey
- 386-447-6889

- DMCA Notice
Description
NO FLOODING, NO DAMAGE FROM HURRICANES Nestled between the Pink Streets and Bahama Shores you'll find this wonderful home waiting for you. A perfect place for entertaining your family and friends, this home has plenty of beds and baths and a ton of recreational space! The large family Room makes a great indoor gathering space with bench seating along the wrap around windows. When the weather is right those windows can be opened up to huge outdoor patio space so it feels like it's one big party. That's where you'll find the swimming pool which can be heated in the winter and cooled in the summer! The downstairs has a fully open floor plan with the Living Room, Dining Room, Kitchen, and Family Room all connected and opened up to each other. There are also 3 bedrooms downstairs along with 2 full bathrooms. Upstairs is the Primary Bedroom and another bedroom both with their own full bathroom and walk in closet, although the Primary Suite is considerably larger. You also have two fenced in graveled parking pads for parking 3 or more RV's Boats and any other toys you may have. Besides having the beaches and downtown St Pete within a very short drive, youll find plenty to do nearby such as walking and biking trails, playgrounds, golf courses, frisbee golf, kayak trails and boat ramps. This is a home made for living life! So stop procrastinating and begin living the good life here in this wonderful St Petersburg home!
Payment Calculator
- Principal & Interest -
- Property Tax $
- Home Insurance $
- HOA Fees $
- Monthly -
Features
Building and Construction
- Builder Name: Tea Time Const.
- Covered Spaces: 0.00
- Exterior Features: Hurricane Shutters, Rain Gutters
- Fencing: Full Perimeter
- Flooring: Carpet, Laminate, Tile
- Living Area: 1587.00
- Roof: Shingle
Land Information
- Lot Features: Interior Lot
Garage and Parking
- Garage Spaces: 1.00
- Open Parking Spaces: 0.00
- Parking Features: Under Building
Eco-Communities
- Water Source: Well
Utilities
- Carport Spaces: 1.00
- Cooling: Central Air
- Heating: Central, Electric, Heat Pump
- Road Frontage Type: None
- Sewer: Septic Tank
- Utilities: Cable Available
Finance and Tax Information
- Home Owners Association Fee: 0.00
- Insurance Expense: 0.00
- Net Operating Income: 0.00
- Other Expense: 0.00
- Tax Year: 2018
Other Features
- Appliances: Disposal, Dryer, Range, Refrigerator, Washer, Water Softener
- Country: US
- Interior Features: Ceiling Fans(s), Vaulted Ceiling(s), Walk-In Closet(s)
- Legal Description: 6.40 ACRES PT OF TRS 1 & 3 BLK 4 DES AS POR NW CRNR OF SEC 27 THENCE SE 679.43', N894256E - 50' TO A POINT ON THE ELY ROW CR 305 TO POB THENCE NE 71 4.60', SE 390.24', SW 714.60' TO A PT OF ELY ROW CR 305 THENCE 390.24' TO POB OR 1626/925 OR 1617/18
- Levels: Multi/Split
- Area Major: 32110 - Bunnell
- Occupant Type: Vacant
- Parcel Number: 27-12-29-5550-00040-0030
- Possession: Close of Escrow
- Style: Traditional
- Views: 210
- Zoning Code: AC
Contact Info
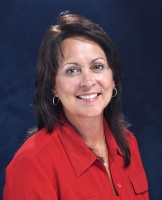
- Kelli Grey
- Preferred Property Associates Inc
- "Treating People the Way I Like to be treated.......it's that simple"
- Mobile: 352.650.7063
- Office: 352.688.1303
- kgrey@pparealty.com
Property Location and Similar Properties






Nearby Subdivisions
Bahama Beach Rep
Bahama Shores
Bahama View
Bay Colony Estates
Bay Shore Park
Bay Vista Park Rep
Bay Vista Park Rep 1st Add
Bayboro
Bayou Bonita
Bayou Bonita Park
Bayou Heights Hanlons
Bayou View
Bayou Vista Rep
Bon Air
Bungalow Terrace
Chambers 1st Add To Hollywood
Chambers Add 01
Cromwell Heights
Driftwood
Edenwood Sub
Forrest Bluff K H
Gilbarts Lake Park
Glenwood Heights
Glenwood Park
Grand View Park
Grand View Park Rev
Grove Heights Rev
Harbordale Sub
Hargraves Sub
Hughes Forrest Bluff Rep
Jamin Jerkins Lakeview Sub
Kramer Walkers Sub
Lake Maggiore Park Rev
Lake Vista
Lakeview Heights
Lakeview Manor
Lakewood Estates Sec A
Lakewood Terrace
Lewis Island Bahama Isles Add
Lewis Island Sec 1
Lewis Island Sec 2
Lewis Island Sec 4
Lingamor Add
Lingamor Sub
Merrells W S Rev
N60ftofs1115ftsofe180ftofse14o
Nebraska Place Sub
Oak Harbor
Oak Villa Sub
Orangewood
Pallanza Park
Pallanza Park Rep
Pallanza Park Rev
Pallanza Rep
Pinellas Point Add 12th St Rep
Pinellas Point Add Sec A Mound
Point Pinellas
Point Pinellas Heights
Point Pinellas Rep
Powers Bayview Estates
Renwick Erle Sub 2
Ross Oaks
Rouslynn
Schooleys Homeville 2
Setchells Pinellas Point Sub
Taylors Sub
Tropical Shores 1st Add
Tropical Shores 3rd Add
Wedgewood Park
