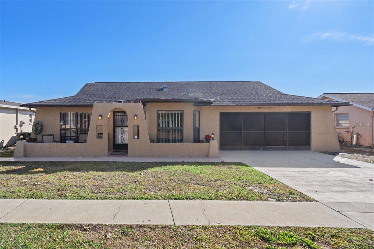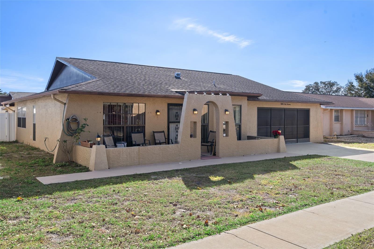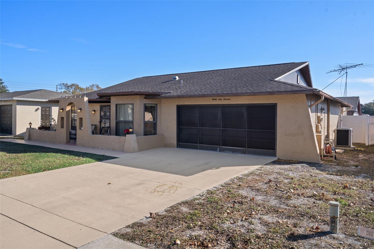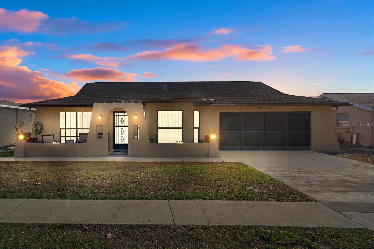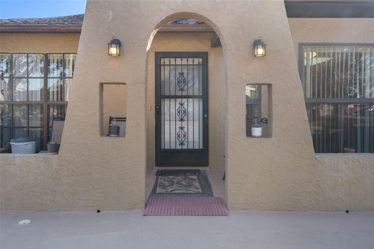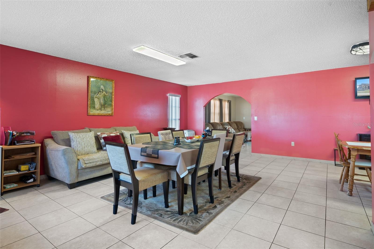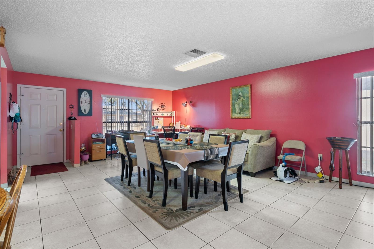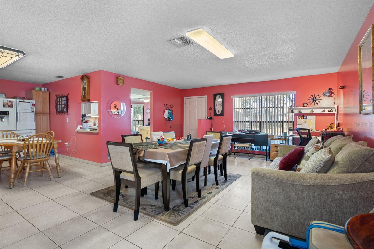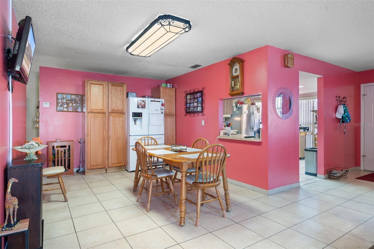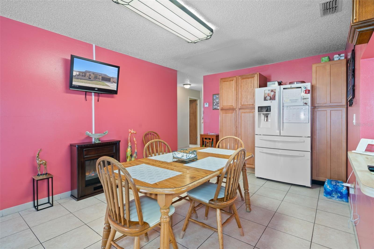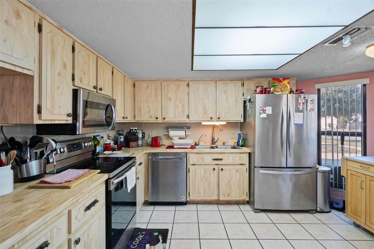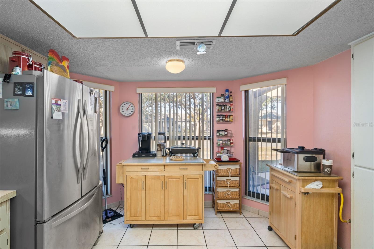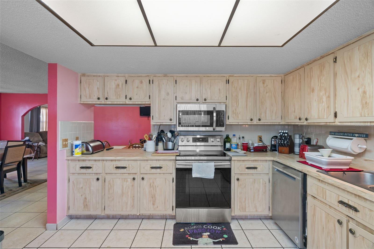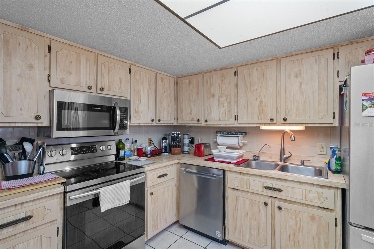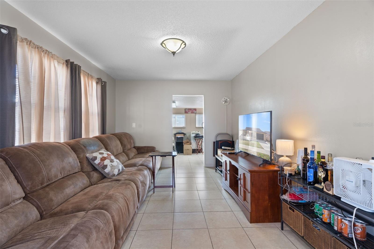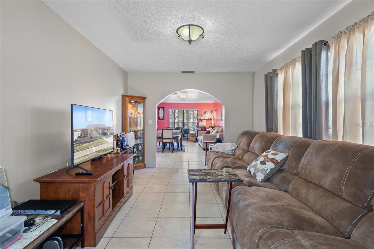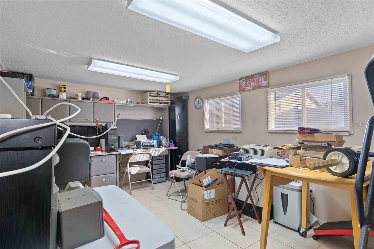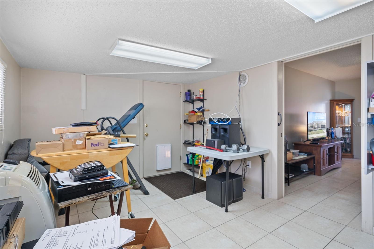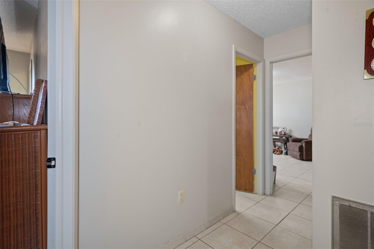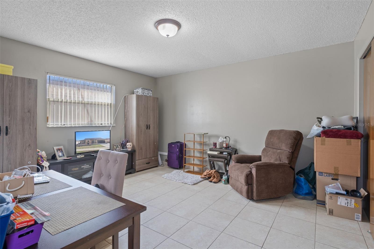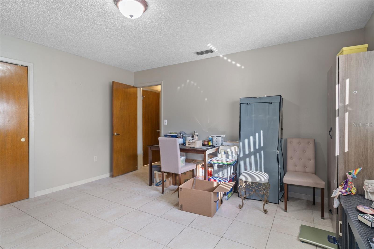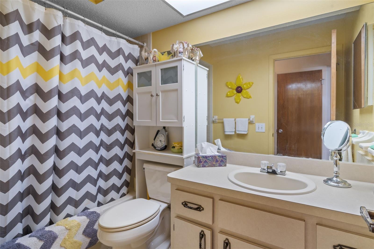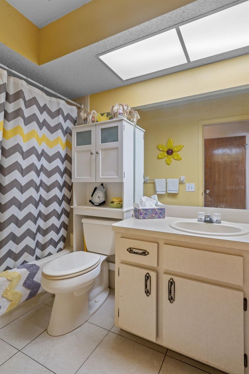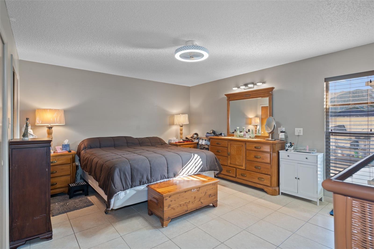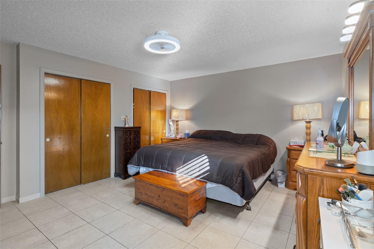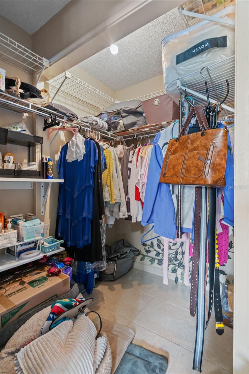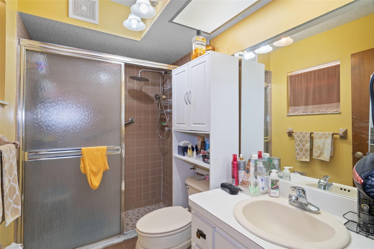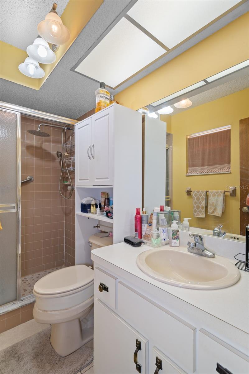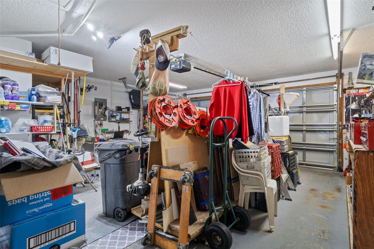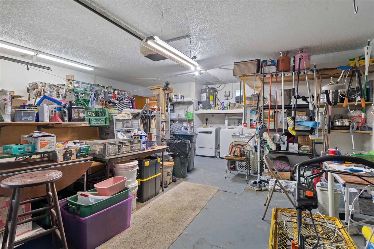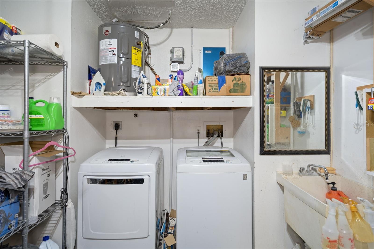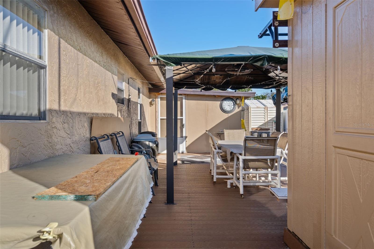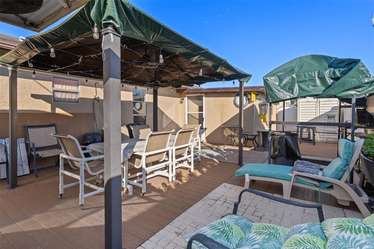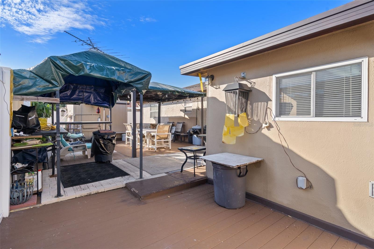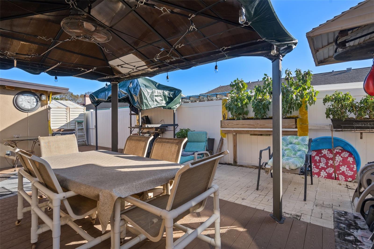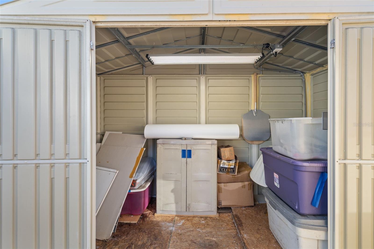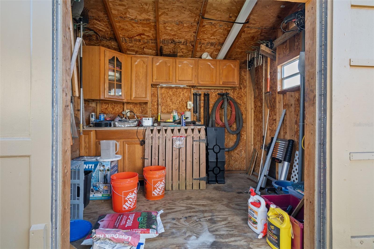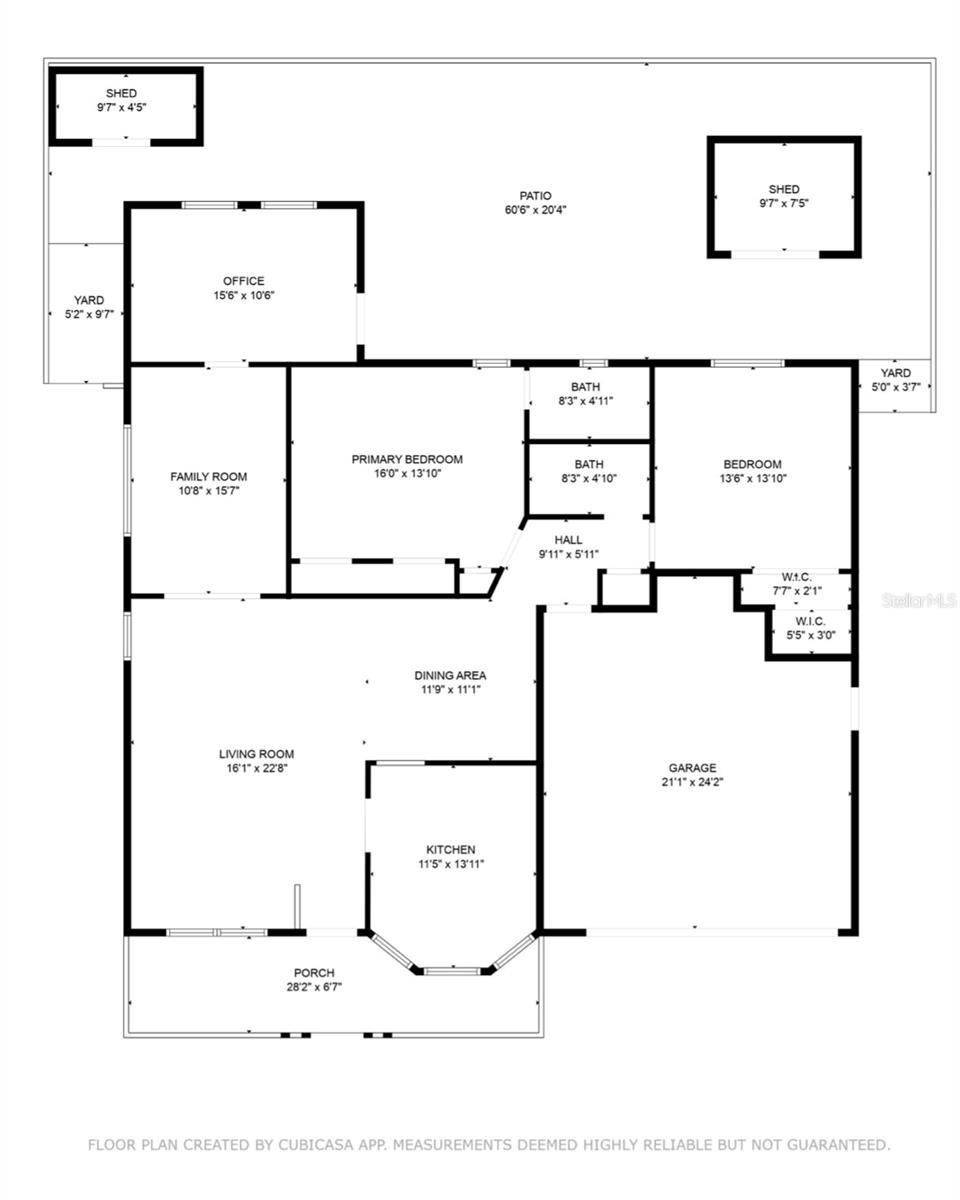8914 Schrader Boulevard, PORT RICHEY, FL 34668
Priced at Only: $310,000
Would you like to sell your home before you purchase this one?
- MLS#: W7871033 ( Residential )
- Street Address: 8914 Schrader Boulevard
- Viewed: 2
- Price: $310,000
- Price sqft: $146
- Waterfront: No
- Year Built: 1982
- Bldg sqft: 2130
- Bedrooms: 2
- Total Baths: 2
- Full Baths: 2
- Garage / Parking Spaces: 2
- Days On Market: 4
- Additional Information
- Geolocation: 28.3243 / -82.6673
- County: PASCO
- City: PORT RICHEY
- Zipcode: 34668
- Subdivision: Bear Creek Sub
- Provided by: KW REALTY ELITE PARTNERS
- Contact: Jackie King
- 352-688-6500

- DMCA Notice
Description
Discover the charm of this beautifully maintained two bedroom, two bath home with a spacious two car garage, perfect for those seeking a move in ready residence. With 1,647 square feet of living space, this home boasts elegant tile floors throughout, creating a seamless flow in the open layout. Upon entering, you'll find a large living room that opens to a dining area featuring custom cabinets for additional storage, plus an extra refrigerator that stays with the home. The kitchen, a chef's dream, is generously sized and enhanced by a stunning bay window that floods the space with natural light. It offers stainless steel appliances and an abundance of beautiful cabinets and ample countertop space, ideal for preparing delicious meals. You will love the Family Room Area, its the perfect space to watch Television and Relax after a long hard day. The Master Bedroom is a relaxing space with 2 Large Closets. The master bathroom features a lovely step in shower, while the guest bathroom is equipped with a convenient tub/shower combo. There is a large guest bedroom with a huge walk in closet with custom closet organizers. An incredible bonus room serves as a versatile space, currently utilized as a home office but easily convertible into a home gym or playroom, complete with a door leading to a relaxing open patio with custom made deck. Step outside to enjoy your outdoor oasis, perfect for sipping a cold beer or a glass of wine, with a dining area that includes a table and chairs under a covered gazebo that stay with the home. A designated covered grilling area is perfect for your gas grill, making entertaining easy in this amazing home. Storage is a breeze with two sheds equipped with electricity, all within a completely fenced yard featuring vinyl privacy fencing. You'll never run out of hot water thanks to the newer instant hot water heater and additional regular hot water heater. The washer and dryer are also included in the sale. The home is equipped with a whole house water filtration system and features gutters installed all around. The roof, installed in 2010, has 30 year three dimensional shingles, ensuring durability for years to come. Conveniently located near schools, shopping, dining, medical offices, and major highways, including US Hwy 19 and State Rd 52, this beautiful home is priced to sell quickly at $310,000. Don't miss your chance to make it yours!
Payment Calculator
- Principal & Interest -
- Property Tax $
- Home Insurance $
- HOA Fees $
- Monthly -
Features
Building and Construction
- Covered Spaces: 0.00
- Exterior Features: Irrigation System, Rain Gutters, Sidewalk, Sprinkler Metered
- Flooring: Ceramic Tile
- Living Area: 1647.00
- Other Structures: Shed(s)
- Roof: Shingle
Land Information
- Lot Features: In County, Landscaped
Garage and Parking
- Garage Spaces: 2.00
- Parking Features: Driveway, Garage Door Opener, On Street
Eco-Communities
- Water Source: Public
Utilities
- Carport Spaces: 0.00
- Cooling: Central Air
- Heating: Central
- Sewer: Public Sewer
- Utilities: Cable Connected, Electricity Connected, Public, Sewer Connected, Sprinkler Meter, Water Connected
Finance and Tax Information
- Home Owners Association Fee: 0.00
- Net Operating Income: 0.00
- Tax Year: 2023
Other Features
- Appliances: Dishwasher, Dryer, Electric Water Heater, Microwave, Range, Refrigerator, Washer
- Country: US
- Furnished: Unfurnished
- Interior Features: Built-in Features, Ceiling Fans(s), Living Room/Dining Room Combo, Open Floorplan, Solid Surface Counters, Solid Wood Cabinets, Split Bedroom, Walk-In Closet(s), Window Treatments
- Legal Description: BEAR CREEK SUB UNIT 2 PB 19 PGS 134-136 LOT 310 OR 8945 PG 1863
- Levels: One
- Area Major: 34668 - Port Richey
- Occupant Type: Owner
- Parcel Number: 16-25-11-016A-00000-3100.0
- Possession: Close of Escrow
- Style: Ranch
- Zoning Code: R4
Contact Info

- Kelli Grey
- Preferred Property Associates Inc
- "Treating People the Way I Like to be treated.......it's that simple"
- Mobile: 352.650.7063
- Office: 352.688.1303
- kgrey@pparealty.com
Property Location and Similar Properties
Nearby Subdivisions
Bay Park Estates
Bayou Vista Sub
Bear Creek
Bear Creek Sub
Brown Acres
C F Yorks Replat Of H R Nicks
Coventry
Driftwood Village
Driftwood Village First Add
Embassy Hills
Embassybhills
Forest Lake Estates
Golden Acres
Gulf Highland
Gulf Highlands
Gulfview Villas Condo
Harbor Isles
Heritage Village
Holiday Hill Estates
Holiday Hills
Jasmine Lakes
Jasmine Lakes Sub
Jasmine Lakes Un 5 D
Jasmine Trails
Marthas Vineyard
Nicks York Rep
Not In Hernando
Not In Subdivision
Not On List
Orchid Lake Village
Orchid Lake Village East
Palm Terrace Estates
Palm Terrace Gardens
Radcliffe Estates
Regency Park
Richey Cove 1st Addition
Ridge Crest Gardens
San Clemente East
San Clemente Village
Temple Terrace
The Lakes
Timber Oaks
Timber Oaks San Clemente Villa
Trailer Haven
West Port Sub
