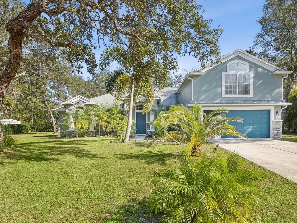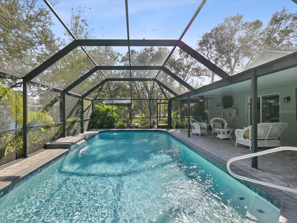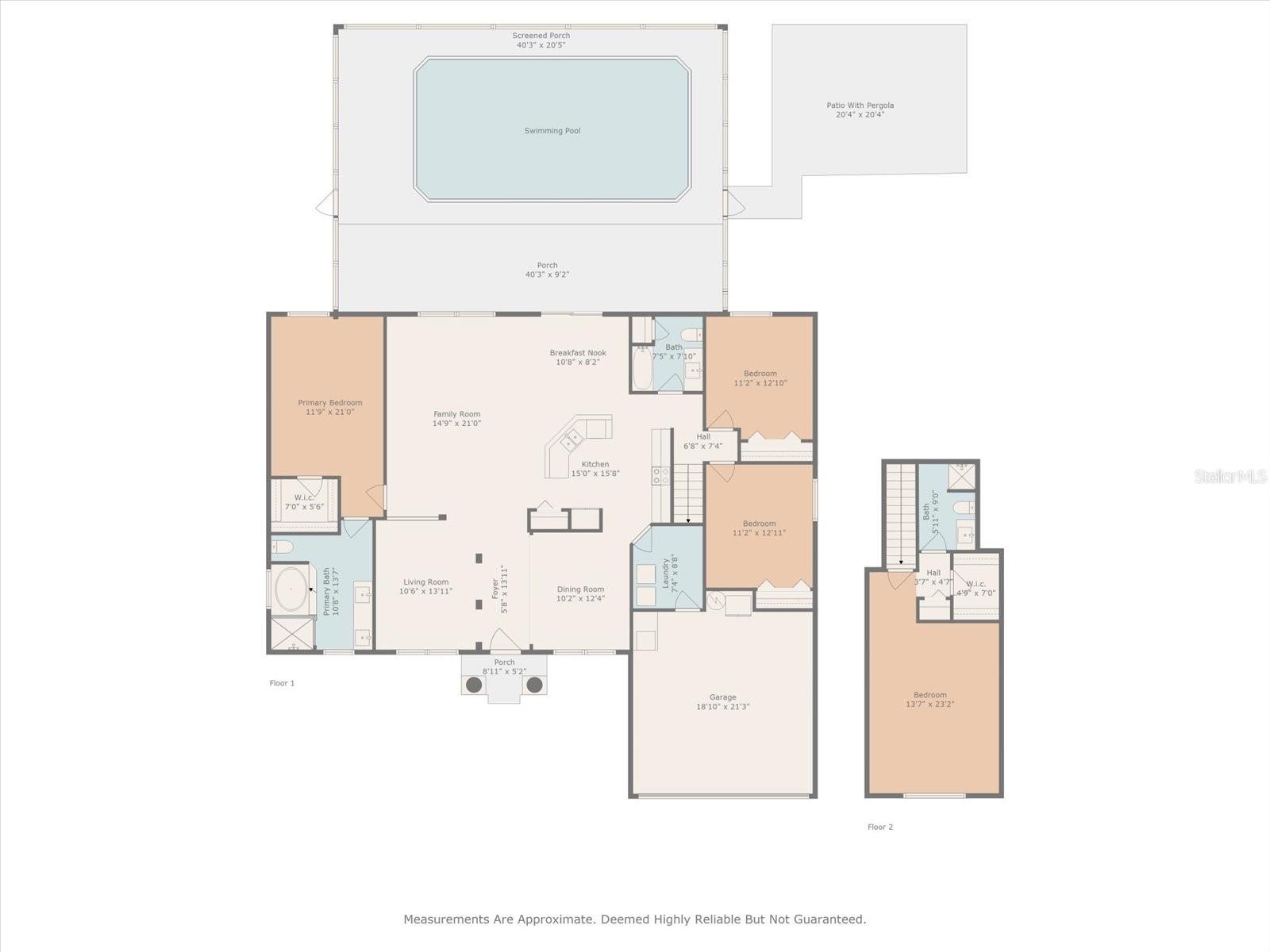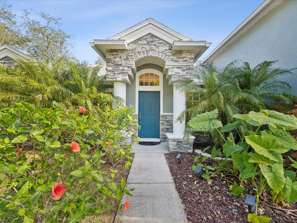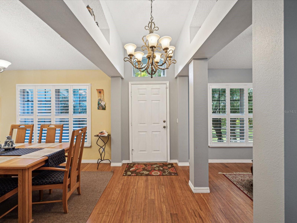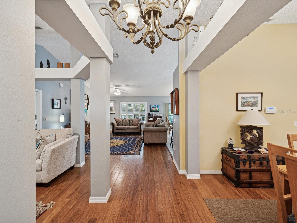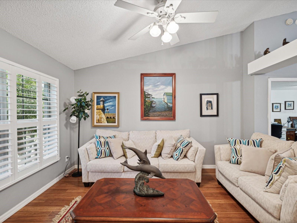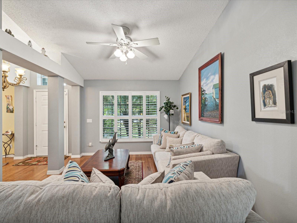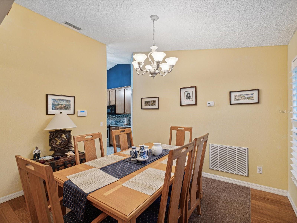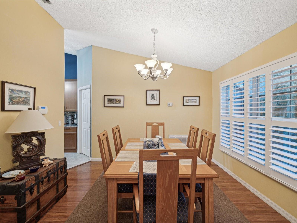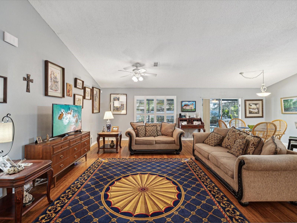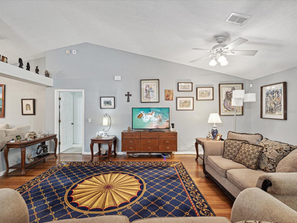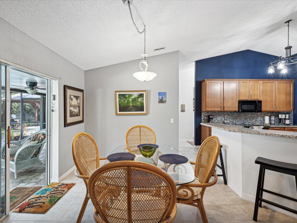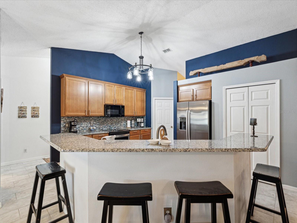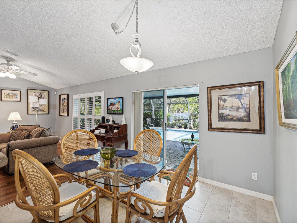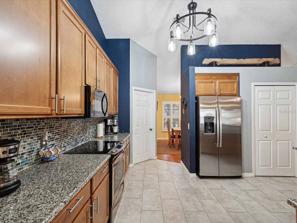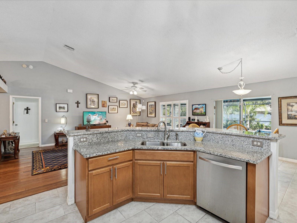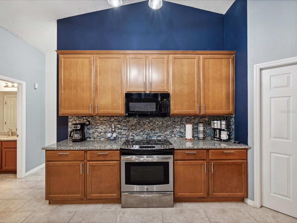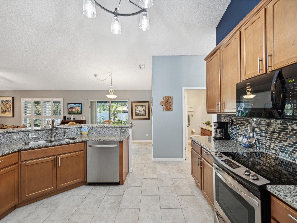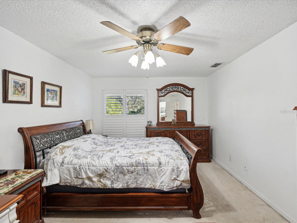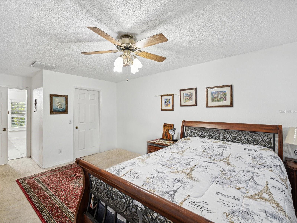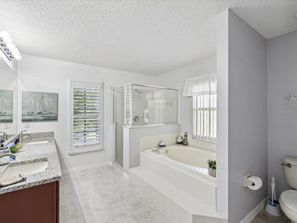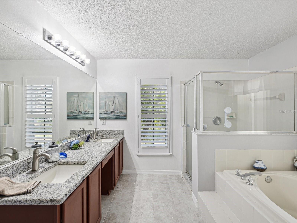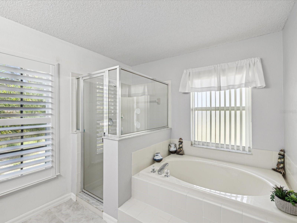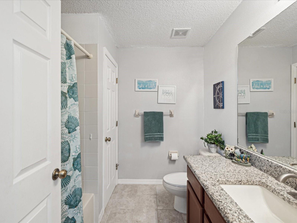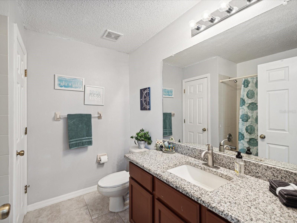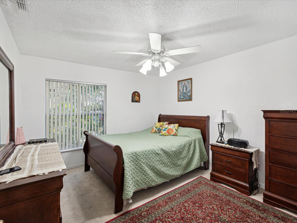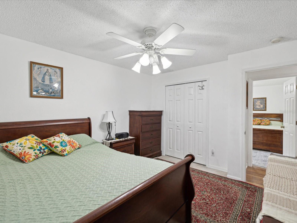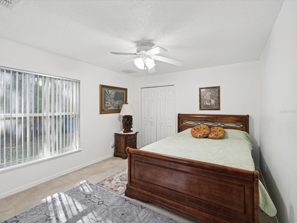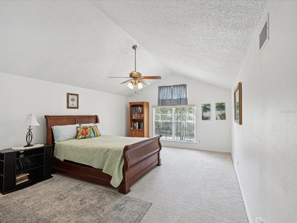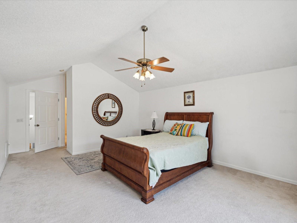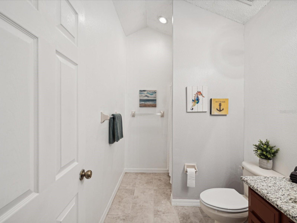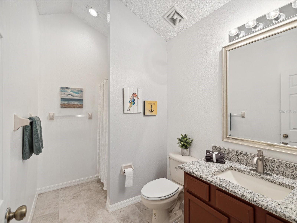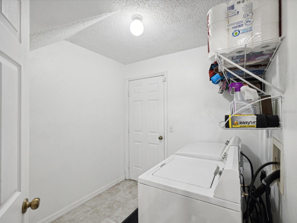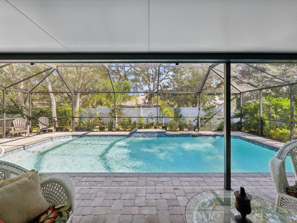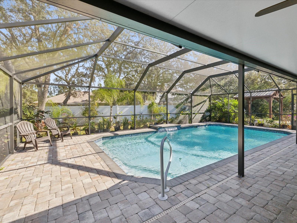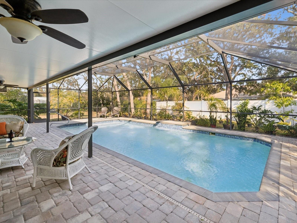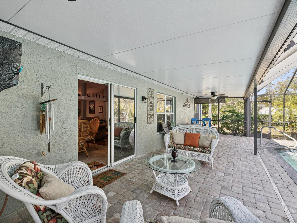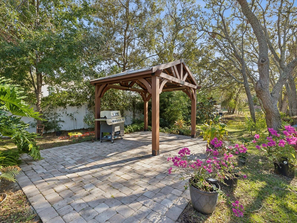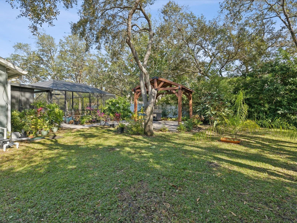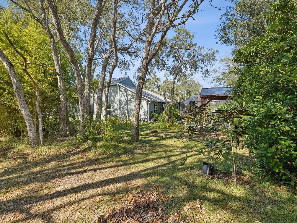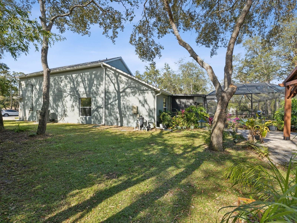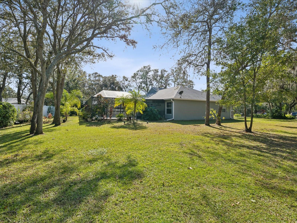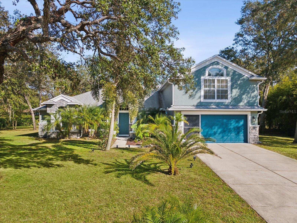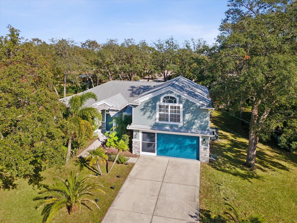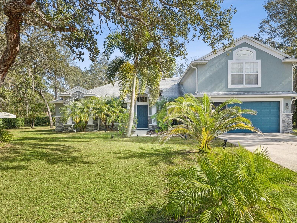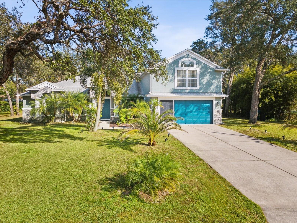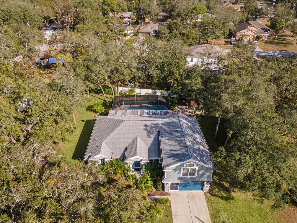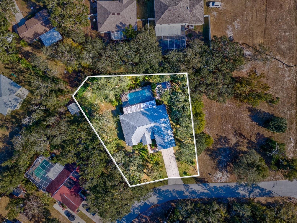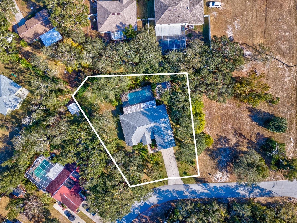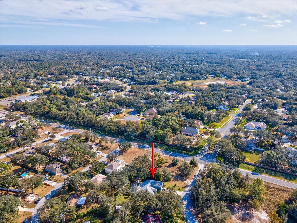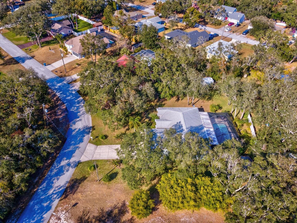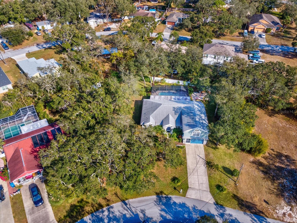92 Randolph Avenue, SPRING HILL, FL 34606
Priced at Only: $525,000
Would you like to sell your home before you purchase this one?
- MLS#: W7870635 ( Residential )
- Street Address: 92 Randolph Avenue
- Viewed: 22
- Price: $525,000
- Price sqft: $156
- Waterfront: No
- Year Built: 2003
- Bldg sqft: 3375
- Bedrooms: 4
- Total Baths: 3
- Full Baths: 3
- Garage / Parking Spaces: 2
- Days On Market: 113
- Additional Information
- Geolocation: 28.4345 / -82.5867
- County: HERNANDO
- City: SPRING HILL
- Zipcode: 34606
- Subdivision: Spring Hill
- Elementary School: Suncoast Elementary
- Middle School: Fox Chapel Middle School
- High School: Frank W Springstead
- Provided by: KW REALTY ELITE PARTNERS
- Contact: Lilibeth Evans, PA
- 352-688-6500

- DMCA Notice
Description
Welcome to Your Dream Home! This stunning Mercedes Pool Home is where comfort meets elegance. Meticulously maintained and move in ready, its waiting for you to create lasting memories. Inside, youll find: A bright and open layout with soaring vaulted ceilings that add to the homes spacious feel. TWO master suites for ultimate flexibilityideal for multi generational living, a private retreat, or a fun playroom loft. A chefs dream kitchen featuring 42" wood cabinets, granite countertops, and sleek stainless steel appliances. Step outside and fall in love with: Your own private oasis, complete with a sparkling pool (built in 2018) and an extended porch, perfect for entertaining or relaxing with family and friends.Lush, mature landscaping that creates a serene, inviting backdrop. A partially fenced lot with ample space for your toys, outdoor activities, or even a garden. Location, location, location! This home is ideally situated just minutes from the Suncoast Parkway, offering easy access to Tampa and beyond. Recent updates include: Roof: 2019, A/C: 2017, Pool and enclosure 2018. This home combines modern updates with timeless charmdont miss your chance to call it yours! Schedule your showing today.
Payment Calculator
- Principal & Interest -
- Property Tax $
- Home Insurance $
- HOA Fees $
- Monthly -
Features
Building and Construction
- Covered Spaces: 0.00
- Exterior Features: Irrigation System, Lighting, Rain Gutters, Sliding Doors
- Flooring: Carpet, Ceramic Tile, Laminate
- Living Area: 2495.00
- Roof: Shingle
School Information
- High School: Frank W Springstead
- Middle School: Fox Chapel Middle School
- School Elementary: Suncoast Elementary
Garage and Parking
- Garage Spaces: 2.00
- Open Parking Spaces: 0.00
Eco-Communities
- Pool Features: Gunite, In Ground, Screen Enclosure
- Water Source: Public
Utilities
- Carport Spaces: 0.00
- Cooling: Central Air
- Heating: Central
- Sewer: Septic Tank
- Utilities: Cable Available, Electricity Available, Phone Available, Street Lights, Water Available
Finance and Tax Information
- Home Owners Association Fee: 0.00
- Insurance Expense: 0.00
- Net Operating Income: 0.00
- Other Expense: 0.00
- Tax Year: 2023
Other Features
- Appliances: Convection Oven, Dishwasher, Electric Water Heater, Microwave, Refrigerator
- Country: US
- Interior Features: Built-in Features, Cathedral Ceiling(s), Ceiling Fans(s), Eat-in Kitchen, High Ceilings, Open Floorplan, Primary Bedroom Main Floor, Split Bedroom, Stone Counters, Walk-In Closet(s)
- Legal Description: SPRING HILL UNIT 6 BLK 263 LOT 8 ORB 292 PG 683
- Levels: Two
- Area Major: 34606 - Spring Hill/Brooksville/Weeki Wachee
- Occupant Type: Owner
- Parcel Number: R32-323-17-5060-0263-0080
- Style: Contemporary
- Views: 22
- Zoning Code: PDP
Contact Info

- Kelli Grey
- Preferred Property Associates Inc
- "Treating People the Way I Like to be treated.......it's that simple"
- Mobile: 352.650.7063
- Office: 352.688.1303
- kgrey@pparealty.com
Property Location and Similar Properties
Nearby Subdivisions
Berkeley Manor
Berkeley Manor Blks 19 And 20
Berkeley Manor Ph I
Berkeley Manor Unit 4 Ph 2
Forest Oaks
Forest Oaks Unit 1
Forest Oaks Unit 4
Lakeview Estates Rep
Lakeview Estates Replat
Not On List
Spring Hill
Spring Hill Un 2
Spring Hill Un 4
Spring Hill Unit 1
Spring Hill Unit 1 Repl 2
Spring Hill Unit 12
Spring Hill Unit 2
Spring Hill Unit 21
Spring Hill Unit 22
Spring Hill Unit 23
Spring Hill Unit 25
Spring Hill Unit 26
Spring Hill Unit 3
Spring Hill Unit 4
Spring Hill Unit 5
Spring Hill Unit 6
Spring Hill Unit 7
Spring Hill Unit 9
Timber Hills Plaza Ph 1
Timber Pines
Timber Pines (village At)
Timber Pines Pn Gr Vl Tr 6 1a
Timber Pines Tr 11 Un 1
Timber Pines Tr 11 Un 2
Timber Pines Tr 12 Un 2
Timber Pines Tr 13 Un 1a
Timber Pines Tr 13 Un 1b
Timber Pines Tr 13 Un 2a
Timber Pines Tr 16 Un 1
Timber Pines Tr 16 Un 2
Timber Pines Tr 2 Un 1
Timber Pines Tr 21 Un 1
Timber Pines Tr 21 Un 2
Timber Pines Tr 22 Un 1
Timber Pines Tr 22 Un 2
Timber Pines Tr 24
Timber Pines Tr 25
Timber Pines Tr 27
Timber Pines Tr 28
Timber Pines Tr 33 Ph 1
Timber Pines Tr 33 Ph 2
Timber Pines Tr 34
Timber Pines Tr 35
Timber Pines Tr 37
Timber Pines Tr 39
Timber Pines Tr 40
Timber Pines Tr 41 Ph 1 Rep
Timber Pines Tr 42 Un 2
Timber Pines Tr 43
Timber Pines Tr 45
Timber Pines Tr 46 Ph 1
Timber Pines Tr 47 Un 1
Timber Pines Tr 47 Un 2
Timber Pines Tr 48
Timber Pines Tr 5 Un 1
Timber Pines Tr 53
Timber Pines Tr 54
Timber Pines Tr 55
Timber Pines Tr 55 Replat
Timber Pines Tr 58
Timber Pines Tr 60-61 U1 Repl2
Timber Pines Tr 61 Un 3 Ph1 Rp
Timber Pines Tr 8 Un 1
Timber Pines Tr 8 Un 2a - 3
Timber Pines Tr 9a
Tmbr Pines Pn Gr Vl
Weeki Wachee Acres
Weeki Wachee Acres Add
Weeki Wachee Acres Add Un 1
Weeki Wachee Acres Unit 1
Weeki Wachee Acres Unit 3
Weeki Wachee Heights Unit 1
Weeki Wachee Hills Unit 1
Weeki Wachee Woodlands
Weeki Wachee Woodlands Un 1
