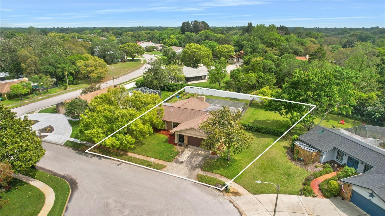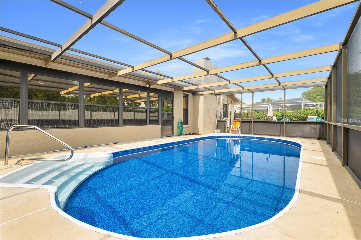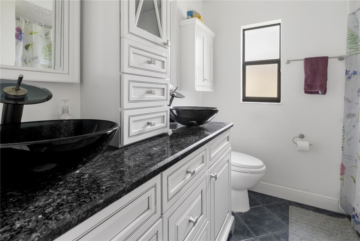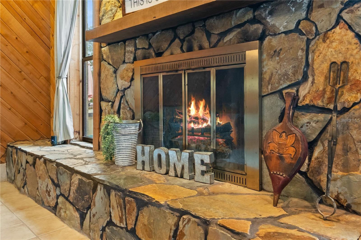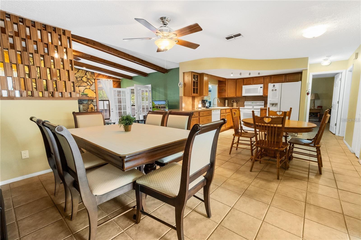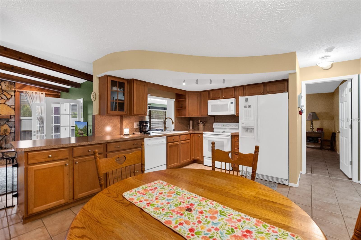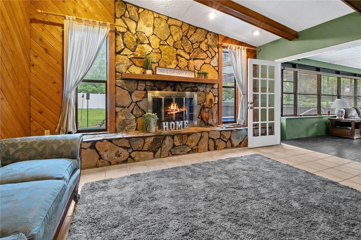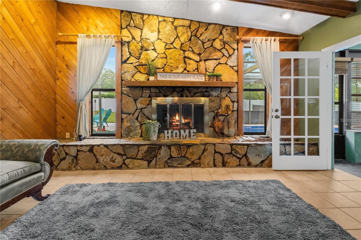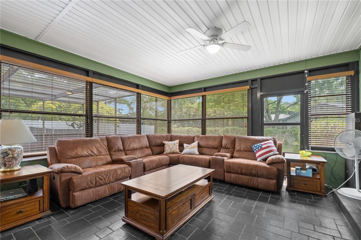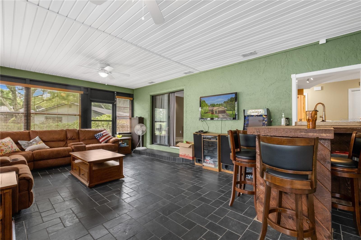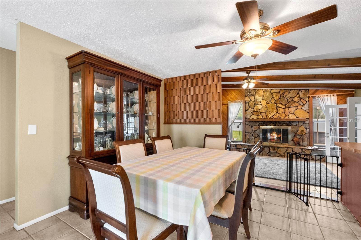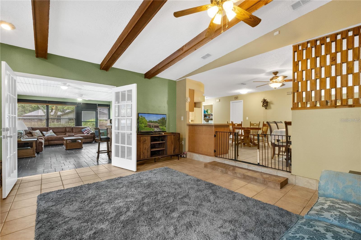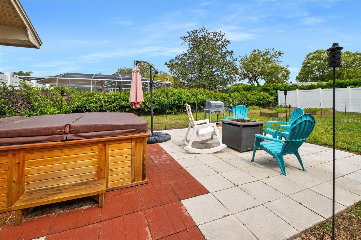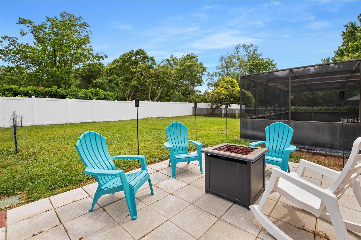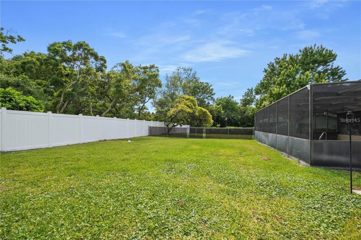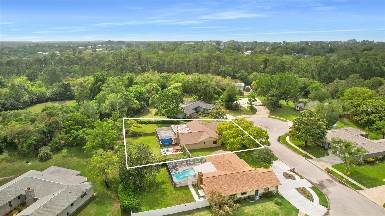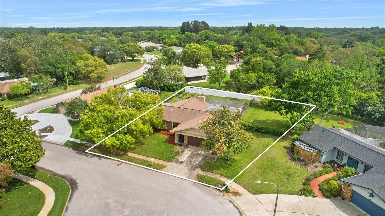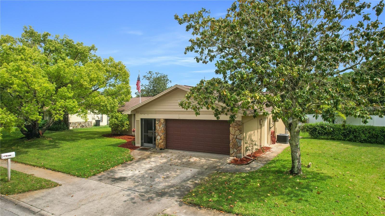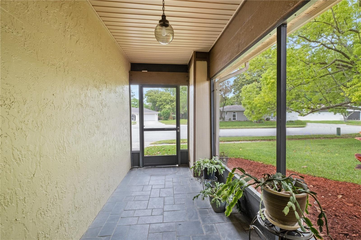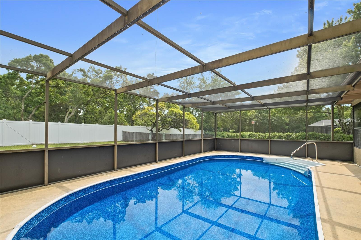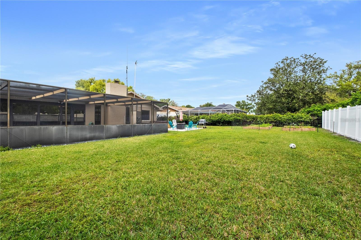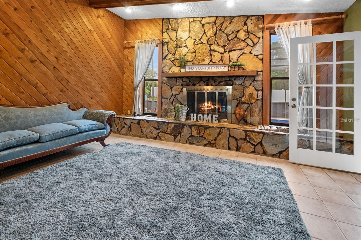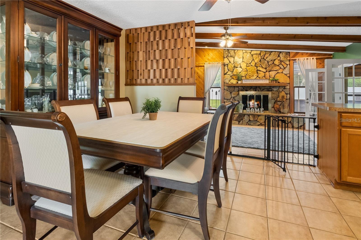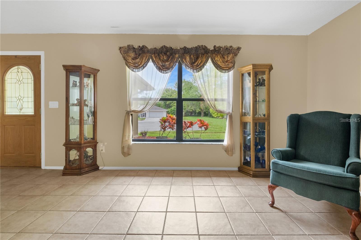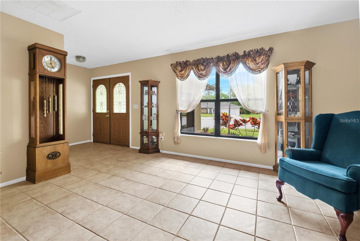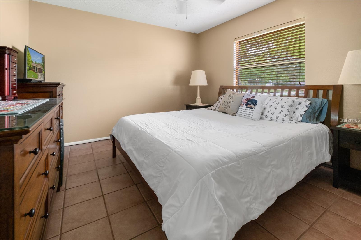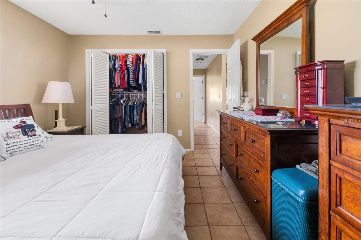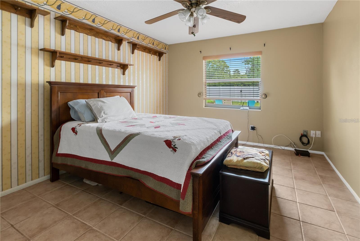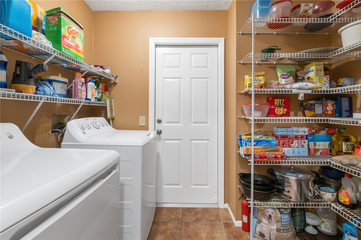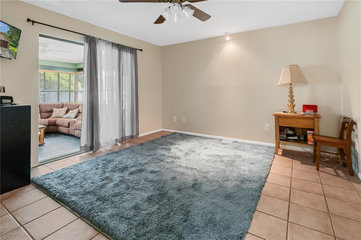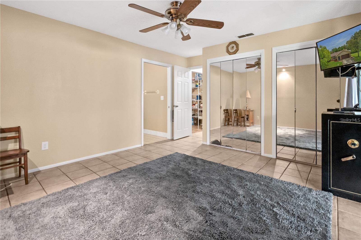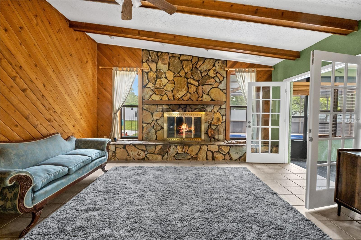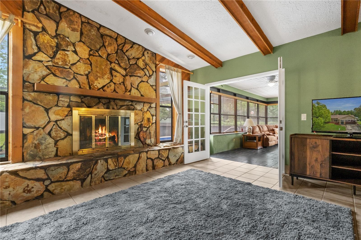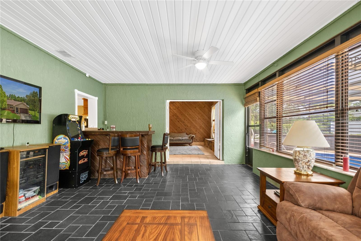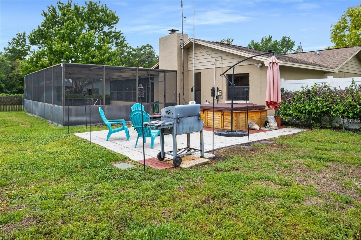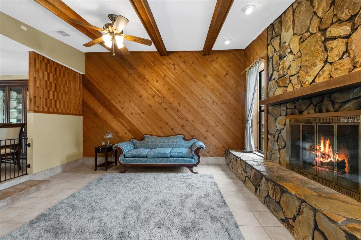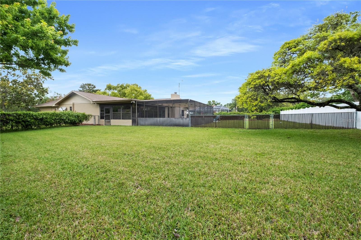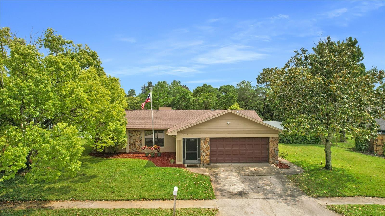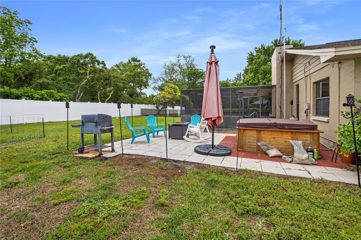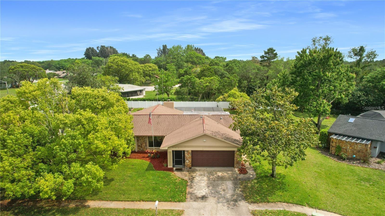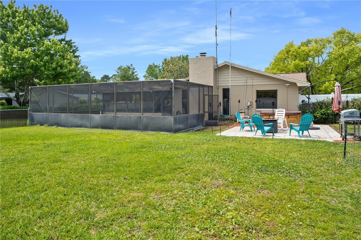7504 Cypress Knee Drive, HUDSON, FL 34667
Priced at Only: $439,900
Would you like to sell your home before you purchase this one?
- MLS#: W7868205 ( Residential )
- Street Address: 7504 Cypress Knee Drive
- Viewed: 43
- Price: $439,900
- Price sqft: $163
- Waterfront: No
- Year Built: 1980
- Bldg sqft: 2700
- Bedrooms: 3
- Total Baths: 2
- Full Baths: 2
- Garage / Parking Spaces: 2
- Days On Market: 119
- Additional Information
- Geolocation: 28.3505 / -82.69
- County: PASCO
- City: HUDSON
- Zipcode: 34667
- Subdivision: Lakeside Woodlands
- Elementary School: Gulf Highland Elementary
- Middle School: Hudson Academy ( 4 8)
- High School: Fivay High PO
- Provided by: HOME LAND REAL ESTATE INC
- Contact: Kimberly Pye, PA
- 352-556-0909

- DMCA Notice
Description
FEEL LIKE YOU'RE NESTLED IN THE COUNTRY!! BRAND NEW ROOF (4/2024) Clean, loved, and maintained!! The best backyard in the neighborhood with private pool + heated 5 person jacuzzi + completely fenced + separate dog run + garden area + one of the largest backyards, too!! 3 bedrooms + 2 remodeled bathrooms + 2 car garage + formal living room + large family room + formal dining room + remodeled kitchen open to the large family room with wood burning, stone fireplace + wood beam ceilings + LARGE BONUS ROOM (24x16). The large bonus room is air conditioned and heated with real glass windows which adds an extra 384 square feet of living space to the 1,779 sq feet of living space. All tile throughout the homes no carpet!! Master bedroom has ensuite bathroom with handicapped accessible, roll in shower with seat and controls, dual vanities and sinks. Second bath has beautiful dual, glass bowl sicks and new vanity and countertop!! Kitchen has been upgraded with real wood, dovetail cabinets and roll out shelves, ceramic tiles, eat in area in the kitchen! Inside laundry room is also a huge walk in pantry!! Garage has partially floored attic for storage. Newer AC 5/6 years old. NEW water heater (3/30/24). New vinyl fence in the backyard this year. Home has hurricane shutters. RIng camera and doorbell conveys. Pool ahs new vinyl liner. Gorgeous stone home with front entry porch on a cul de sac with no through traffic. Low HOA of only $260 per year. No flood. Home is close to EVERYTHING award winning, Bayonet Point Hospital with trauma unit, grocery shopping, restaurants, shops, cafes, SunWest for fresh water swimming beach, Hudson Beach for sunsets and boating, restaurants on the water for dinner!! 45 minutes to Tampa International Airport and TOP US Beaches!! Come see this little piece of county living that's so close to everything!!
Payment Calculator
- Principal & Interest -
- Property Tax $
- Home Insurance $
- HOA Fees $
- Monthly -
Features
Building and Construction
- Covered Spaces: 0.00
- Exterior Features: Dog Run, French Doors, Hurricane Shutters, Irrigation System, Private Mailbox
- Flooring: Ceramic Tile
- Living Area: 2163.00
- Roof: Shingle
Land Information
- Lot Features: Cleared, Cul-De-Sac, Landscaped, Level, Oversized Lot, Sidewalk, Street Dead-End, Paved
School Information
- High School: Fivay High-PO
- Middle School: Hudson Academy ( 4-8)
- School Elementary: Gulf Highland Elementary
Garage and Parking
- Garage Spaces: 2.00
- Parking Features: Driveway, Garage Door Opener, Ground Level, On Street, Open
Eco-Communities
- Pool Features: In Ground, Screen Enclosure, Vinyl
- Water Source: Public
Utilities
- Carport Spaces: 0.00
- Cooling: Central Air
- Heating: Central, Electric
- Pets Allowed: Cats OK, Dogs OK, Yes
- Sewer: Public Sewer
- Utilities: BB/HS Internet Available, Cable Connected, Electricity Connected, Public, Sewer Connected
Finance and Tax Information
- Home Owners Association Fee: 265.00
- Net Operating Income: 0.00
- Tax Year: 2023
Other Features
- Appliances: Dishwasher, Dryer, Electric Water Heater, Microwave, Range, Refrigerator, Washer
- Association Name: Barry Cansler
- Country: US
- Furnished: Negotiable
- Interior Features: Accessibility Features, Cathedral Ceiling(s), Ceiling Fans(s), Eat-in Kitchen, High Ceilings, Kitchen/Family Room Combo, Open Floorplan, Primary Bedroom Main Floor, Solid Wood Cabinets, Split Bedroom, Stone Counters, Vaulted Ceiling(s), Window Treatments
- Legal Description: LAKESIDE WOODLANDS SECTION 1 PB 16 PGS 92-93 LOT 82 OR 4358 PG 1236 OR 9581 PG 823
- Levels: One
- Area Major: 34667 - Hudson/Bayonet Point/Port Richey
- Occupant Type: Owner
- Parcel Number: 16-24-34-0130-00000-0820
- Style: Ranch
- Views: 43
- Zoning Code: PUD
Contact Info
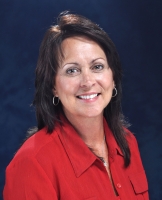
- Kelli Grey
- Preferred Property Associates Inc
- "Treating People the Way I Like to be treated.......it's that simple"
- Mobile: 352.650.7063
- Office: 352.688.1303
- kgrey@pparealty.com
Property Location and Similar Properties
Nearby Subdivisions
Aripeka
Arlington Woods Ph 01a
Arlington Woods Ph 01b
Autumn Oaks
Barrington Woods
Barrington Woods Ph 02
Beacon Woods East Clayton Vill
Beacon Woods East Sandpiper
Beacon Woods East Villages
Beacon Woods Fairview Village
Beacon Woods Golf Club Village
Beacon Woods Greenwood Village
Beacon Woods Pinewood Village
Beacon Woods Smokehouse
Beacon Woods Village
Beacon Woods Village 11b Add 2
Beacon Woods Village 6
Beacon Woods Village Golf Club
Bella Terra
Berkley Village
Berkley Woods
Bolton Heights West
Briar Oaks Village 01
Briar Oaks Village 1
Briar Oaks Village 2
Briarwoods
Cape Cay
Clayton Village Ph 01
Country Club Est Unit 1
Country Club Estates
Driftwood Isles
Fairway Oaks
Garden Terrace Acres
Golf Mediterranean Villas
Goodings Add
Gulf Coast Acres
Gulf Coast Acres Add
Gulf Coast Acres Sub
Gulf Shores
Gulf Shores 1st Add
Gulf Side Acres
Gulf Side Estates
Heritage Pines Village
Heritage Pines Village 02 Rep
Heritage Pines Village 04
Heritage Pines Village 05
Heritage Pines Village 06
Heritage Pines Village 10
Heritage Pines Village 12
Heritage Pines Village 13
Heritage Pines Village 14
Heritage Pines Village 19
Heritage Pines Village 20
Heritage Pines Village 21 25
Heritage Pines Village 29
Heritage Pines Village 30
Heritage Pines Village 31
Highland Estates
Highland Hills
Highland Ridge
Highlands Ph 01
Highlands Ph 2
Hudson
Hudson Beach Estates
Hudson Grove Estates
Indian Oaks Hills
Iuka
Lakeside Woodlands
Leisure Beach
Long Lake Ests
Millwood Village
Not Applicable
Not In Hernando
Not On List
Pleasure Isles
Pleasure Isles 1st Add
Pleasure Isles 3rd Add
Preserve At Sea Pines
Rainbow Oaks
Ranchette Estates
Ravenswood Village
Riviera Estates Rep
Sea Pines
Sea Pines Sub
Sea Ranch On Gulf
Sea Ranch On The Gulf
Summer Chase
Sunset Island
The Estates
The Preserve At Sea Pines
Vista Del Mar
Viva Villas
Viva Villas 1st Add
Waterway Shores
Windsor Mill
Woodbine Village In Beacon Woo
Woodward Village
